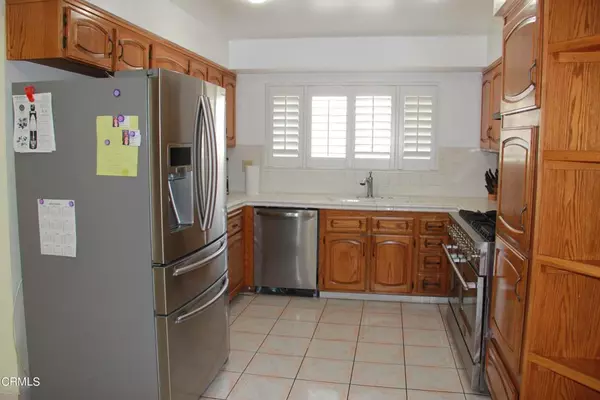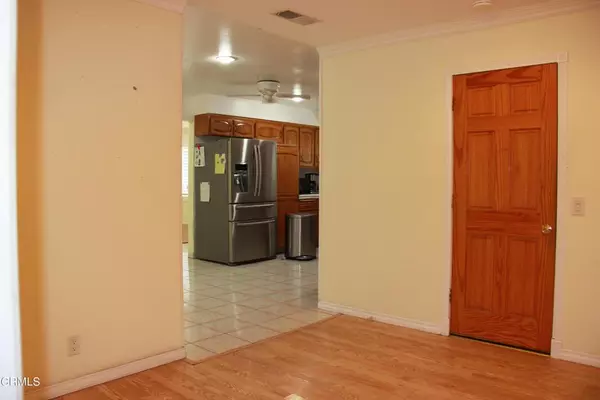$880,000
$875,000
0.6%For more information regarding the value of a property, please contact us for a free consultation.
6 Beds
4 Baths
2,369 SqFt
SOLD DATE : 08/30/2024
Key Details
Sold Price $880,000
Property Type Single Family Home
Sub Type Single Family Residence
Listing Status Sold
Purchase Type For Sale
Square Footage 2,369 sqft
Price per Sqft $371
Subdivision Reeder/Hilltop 1 - 202001
MLS Listing ID V1-24714
Sold Date 08/30/24
Bedrooms 6
Full Baths 3
Three Quarter Bath 1
Construction Status Additions/Alterations,Updated/Remodeled
HOA Y/N No
Year Built 1969
Lot Size 7,505 Sqft
Property Description
Pride of Ownership, well cared for home by the original owner shows well! Very Spacious Two Story Home with 6 bedrooms, 3 baths, 2,369 square foot and RV Access too! Front Yard fully fenced with rod iron gate on rollers, Custom and expanded brick laced cement driveway for extra parking too! Neat and Clean, Spacious and Open floor plan features, custom tile and hardwood floors, dual pane windows, plantation shutters, recessed lighting, crown molding, and much more! First Level features 4 bedrooms, 2 baths, Formal Living Room, with plantation shutters, Gourmet Kitchen with updated, cabinets, custom 6 burner cook top range with grill & double oven. The kitchen opens to the Family Room features a gas or wood burning fireplace with custom mantel, recessed lighting, hardwood floors, & sliding glass door opens to large, enclosed patio room perfect for entertaining. A family room with pedestrian door leads to attached two car garage. The staircase in the family room leads to the second level. Main Bedroom on first level with walk in closet, attached bath with built in linen closet for extra storage too! Hallway on first level features tile floors, extra storage in both the hall and Linen Closet. Second Level Features Landing area, and leads to hall bath, Two Large Bedrooms with hardwood flooring, crown molding and one bedroom features a walk-in closet too! Updated Hall Bath on second level! Attached garage features a Tankless Water Heater, water filtration system, many storage cabinets, & side door in garage leads to walk in storage room.Well Landscaped private Backyard with Block Wall Fence on all sides, large cement patio, custom brick planter area with many fruit producing trees including plums, peaches, tangerines, lemons, avocado, & much more!
Location
State CA
County Ventura
Area Vc34 - Oxnard - Southeast
Rooms
Other Rooms Storage
Main Level Bedrooms 4
Interior
Interior Features Built-in Features, Ceiling Fan(s), Crown Molding, Eat-in Kitchen, Open Floorplan, Recessed Lighting, Storage, Tile Counters, Bedroom on Main Level, Main Level Primary, Primary Suite, Walk-In Closet(s)
Heating Central, Forced Air, Natural Gas
Cooling None
Flooring Tile, Wood
Fireplaces Type Family Room, Gas, Wood Burning
Fireplace Yes
Appliance 6 Burner Stove, Double Oven, Dishwasher, Electric Water Heater, Gas Cooktop, Gas Oven, Gas Range, Range Hood, Tankless Water Heater
Laundry Gas Dryer Hookup, In Garage
Exterior
Exterior Feature Rain Gutters
Parking Features Concrete, Direct Access, Door-Single, Driveway, Driveway Up Slope From Street, Garage Faces Front, Garage, Garage Door Opener, Gated, Off Street, Public, RV Potential, RV Access/Parking, On Street, Storage
Garage Spaces 2.0
Garage Description 2.0
Fence Block, Good Condition
Pool None
Community Features Street Lights, Sidewalks
Utilities Available Cable Available, Electricity Available, Electricity Connected, Natural Gas Available, Natural Gas Connected, Sewer Available, Sewer Connected, Underground Utilities, Water Available, Water Connected
View Y/N No
View None
Roof Type Composition,Shingle
Porch Covered, Deck, Enclosed, Open, Patio
Attached Garage Yes
Total Parking Spaces 2
Private Pool No
Building
Lot Description Garden, Landscaped, Level, Near Public Transit, Paved, Rectangular Lot, Sprinklers None, Street Level, Yard
Faces South
Story 2
Entry Level Two
Foundation Slab
Sewer Public Sewer
Water Public
Level or Stories Two
Additional Building Storage
Construction Status Additions/Alterations,Updated/Remodeled
Others
Senior Community No
Tax ID 2240033215
Acceptable Financing Cash, Cash to New Loan, Conventional, Submit
Listing Terms Cash, Cash to New Loan, Conventional, Submit
Financing Conventional
Special Listing Condition Standard
Read Less Info
Want to know what your home might be worth? Contact us for a FREE valuation!

Our team is ready to help you sell your home for the highest possible price ASAP

Bought with Vicente Arzate • eXp Realty of California, Inc
"My job is to find and attract mastery-based agents to the office, protect the culture, and make sure everyone is happy! "







