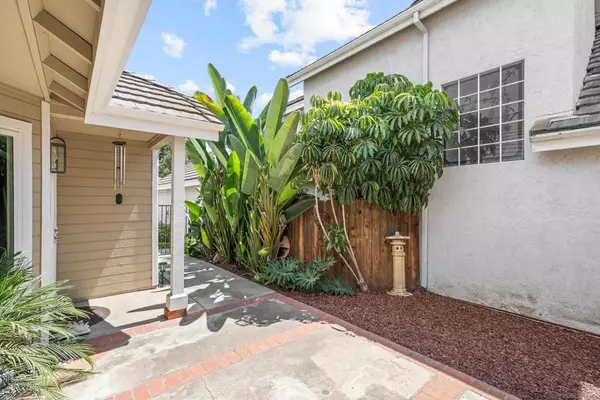$828,500
$799,000
3.7%For more information regarding the value of a property, please contact us for a free consultation.
2 Beds
2 Baths
1,154 SqFt
SOLD DATE : 08/27/2024
Key Details
Sold Price $828,500
Property Type Single Family Home
Sub Type Single Family Residence
Listing Status Sold
Purchase Type For Sale
Square Footage 1,154 sqft
Price per Sqft $717
Subdivision Carmel Mountain Ranch
MLS Listing ID 240018202SD
Sold Date 08/27/24
Bedrooms 2
Full Baths 2
Condo Fees $280
HOA Fees $280/mo
HOA Y/N Yes
Year Built 1987
Property Description
Welcome to your dream home nestled in the heart of Carmel Mountain Ranch, part of the esteemed Poway School District. This delightful residence offers a perfect blend of modern upgrades and comfortable living in a serene, gated community. As you step inside, you'll be greeted by the airy ambiance of vaulted ceilings and new windows that invite natural light to flood the space. The upgraded kitchen is a chef's delight, featuring contemporary finishes. Both bathrooms have been tastefully renovated as well. Outside, the backyard is an ideal spot for relaxing and the charming front patio is perfect for enjoying your morning coffee or unwinding in the evening. Additional highlights include a two-car garage, air conditioning, washer/dryer and access to the community's fantastic amenities which include a pool and playground. Conveniently located near shopping, dining, and major freeways, this home offers the perfect blend of comfort, style, and convenience. Don't miss the opportunity to make this your new home!
Location
State CA
County San Diego
Area 92128 - Rancho Bernardo
Building/Complex Name Cambridge
Interior
Heating Forced Air, Natural Gas
Cooling Central Air
Fireplaces Type Living Room
Fireplace Yes
Appliance Dishwasher, Disposal, Refrigerator
Laundry Electric Dryer Hookup, Gas Dryer Hookup, In Garage
Exterior
Parking Features Concrete
Garage Spaces 2.0
Garage Description 2.0
Pool Community
Community Features Pool
Amenities Available Trash
View Y/N No
Attached Garage Yes
Total Parking Spaces 4
Private Pool No
Building
Story 1
Entry Level One
Level or Stories One
New Construction No
Others
HOA Name Cambridge HOA
Senior Community No
Tax ID 3135310492
Acceptable Financing Cash, Conventional, VA Loan
Listing Terms Cash, Conventional, VA Loan
Financing Conventional
Read Less Info
Want to know what your home might be worth? Contact us for a FREE valuation!

Our team is ready to help you sell your home for the highest possible price ASAP

Bought with Keith Roby • The Roby Company
"My job is to find and attract mastery-based agents to the office, protect the culture, and make sure everyone is happy! "







