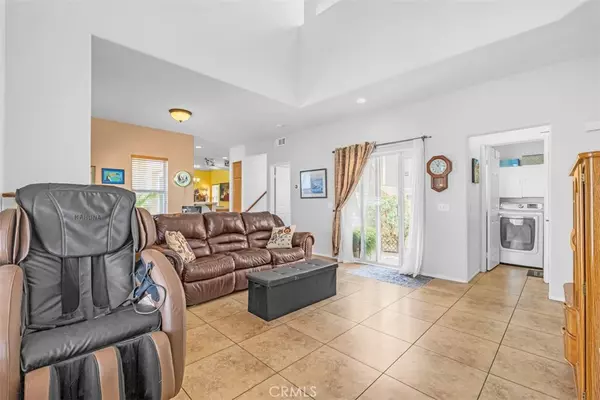$740,000
$725,000
2.1%For more information regarding the value of a property, please contact us for a free consultation.
3 Beds
3 Baths
1,740 SqFt
SOLD DATE : 08/27/2024
Key Details
Sold Price $740,000
Property Type Single Family Home
Sub Type Single Family Residence
Listing Status Sold
Purchase Type For Sale
Square Footage 1,740 sqft
Price per Sqft $425
MLS Listing ID CV24119534
Sold Date 08/27/24
Bedrooms 3
Full Baths 3
Condo Fees $297
HOA Fees $297/mo
HOA Y/N Yes
Year Built 1999
Lot Size 0.286 Acres
Property Description
Welcome to "The Gables at San Dimas", a stunning 3-bedroom, 3-bathroom home with a 2-car garage, offering a turnkey experience for your family. Step into the open floor plan adorned with Tile flooring and ceiling fans, creating a warm and inviting ambiance. The first floor features a masterfully designed kitchen, 2 dining areas, 2 living rooms, a laundry room, and a half bathroom. High ceilings and fireplace enhance the living rooms. Upstairs, discover 3 bedrooms and 2 bathrooms, with the providing balcony access. The primary bedroom boasts a walk-in closet and an attached bathroom with a large soaking tub, separate standing shower, and dual sinks. Smart features like a Nest thermostat and a camera doorbell add modern convenience. HVAC recently replaced. In addition to the luxurious interior, the gated community is pet-friendly and family-oriented, hosting holiday celebrations. Enjoy a private community pool/spa, a small park, and the convenience of being located within the highly acclaimed Bonita Unified School District. Walk to local cafes and restaurants, explore historic Old Town San Dimas, and take advantage of nearby hiking and bike trails. Shopping is a breeze with Target, Trader Joe’s, Costco, and more in close proximity. Easy access to freeways (57, 71, 10 & 210 Fwy) simplifies commuting. This home epitomizes modern living, combining updates, convenience, and community. Schedule your showing now – "The Gables at San Dimas" awaits, offering a lifestyle of luxury and comfort!
Location
State CA
County Los Angeles
Area 689 - San Dimas
Zoning SDCG*
Interior
Interior Features All Bedrooms Up, Walk-In Closet(s)
Heating Central
Cooling Central Air
Fireplaces Type Family Room
Fireplace Yes
Laundry Laundry Room
Exterior
Garage Spaces 2.0
Garage Description 2.0
Pool Community, In Ground, Association
Community Features Biking, Curbs, Sidewalks, Pool
Amenities Available Call for Rules, Controlled Access, Outdoor Cooking Area, Pool, Spa/Hot Tub
View Y/N Yes
View Mountain(s)
Attached Garage Yes
Total Parking Spaces 2
Private Pool No
Building
Lot Description 0-1 Unit/Acre
Story 2
Entry Level Two
Sewer Public Sewer
Water Public
Level or Stories Two
New Construction No
Schools
School District Bonita Unified
Others
HOA Name personal touch
Senior Community No
Tax ID 8382027078
Acceptable Financing Cash, Conventional, FHA, Submit
Listing Terms Cash, Conventional, FHA, Submit
Financing Conventional
Special Listing Condition Standard
Read Less Info
Want to know what your home might be worth? Contact us for a FREE valuation!

Our team is ready to help you sell your home for the highest possible price ASAP

Bought with Miya Liu • Your Home Sold Guaranteed Rlty

"My job is to find and attract mastery-based agents to the office, protect the culture, and make sure everyone is happy! "







