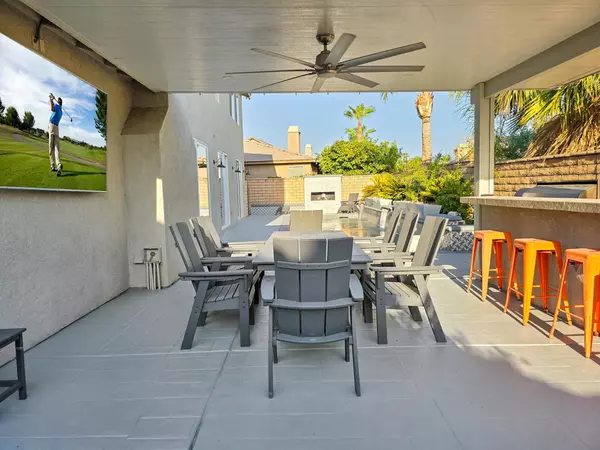$785,000
$795,000
1.3%For more information regarding the value of a property, please contact us for a free consultation.
5 Beds
3 Baths
3,363 SqFt
SOLD DATE : 08/21/2024
Key Details
Sold Price $785,000
Property Type Single Family Home
Sub Type Single Family Residence
Listing Status Sold
Purchase Type For Sale
Square Footage 3,363 sqft
Price per Sqft $233
Subdivision Talavera
MLS Listing ID 219114209DA
Sold Date 08/21/24
Bedrooms 5
Full Baths 3
Condo Fees $187
Construction Status Updated/Remodeled
HOA Fees $187/mo
HOA Y/N Yes
Year Built 2005
Lot Size 8,276 Sqft
Property Sub-Type Single Family Residence
Property Description
This house checks all the boxes. Recently updated with more details than can be listed here. Starting at the entry, you'll be awed by the two-story foyer with a formal living area and a grand staircase. The dining room is open to the living area, creating an open living concept on the first floor with oversized sliding glass doors for the ultimate indoor/outdoor living experience. The kitchen has been remodeled with new cabinets, quartz countertops with waterfalled edges, custom backsplash, upgraded KitchenAid appliances, wine fridge, beverage fridge, and a bar icemaker. All new flooring throughout. Each bathroom has been fully remodeled with custom sink vanities and tiled showers. Outside, the pool has been redone with a custom spa, fireplace, fire features, and new pebble tec. The covered patio features an outdoor TV, island with built-in BBQ, and misting system. From the three-car garage to the side RV access, this house has it all. You have to see it to appreciate all the fine details.
Location
State CA
County Riverside
Area 309 - Indio North Of East Valley
Interior
Interior Features Breakfast Bar, Block Walls, Separate/Formal Dining Room, High Ceilings, Two Story Ceilings, Bedroom on Main Level
Heating Central
Cooling Central Air
Flooring Tile
Fireplaces Type Gas, Living Room
Fireplace Yes
Appliance Dishwasher, Electric Oven, Gas Cooktop, Ice Maker, Microwave, Range Hood, Vented Exhaust Fan
Laundry Laundry Room
Exterior
Exterior Feature Barbecue
Parking Features Driveway
Garage Spaces 3.0
Garage Description 3.0
Fence Block
Pool Electric Heat, In Ground, Private, Waterfall
Community Features Gated
Amenities Available Playground
View Y/N Yes
View Mountain(s)
Attached Garage Yes
Total Parking Spaces 3
Private Pool Yes
Building
Lot Description Back Yard, Drip Irrigation/Bubblers, Front Yard, Planned Unit Development, Sprinklers Timer, Sprinkler System
Story 2
Entry Level Two
Level or Stories Two
New Construction No
Construction Status Updated/Remodeled
Schools
School District Desert Sands Unified
Others
Senior Community No
Tax ID 750390053
Security Features Gated Community
Acceptable Financing Cash to New Loan, FHA, VA Loan
Listing Terms Cash to New Loan, FHA, VA Loan
Financing Cash
Special Listing Condition Standard
Read Less Info
Want to know what your home might be worth? Contact us for a FREE valuation!

Our team is ready to help you sell your home for the highest possible price ASAP

Bought with Marnie Balog • Compass
"My job is to find and attract mastery-based agents to the office, protect the culture, and make sure everyone is happy! "







