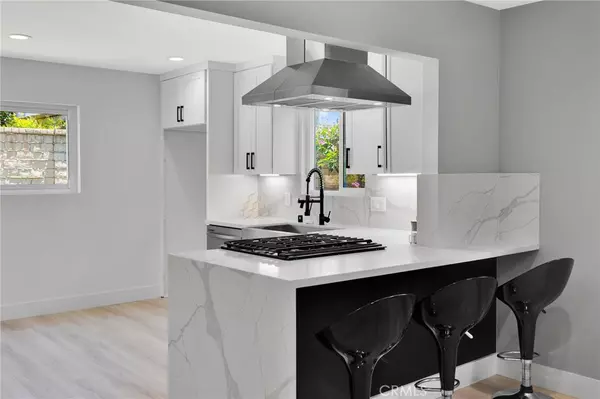$781,500
$749,999
4.2%For more information regarding the value of a property, please contact us for a free consultation.
3 Beds
2 Baths
1,400 SqFt
SOLD DATE : 08/19/2024
Key Details
Sold Price $781,500
Property Type Single Family Home
Sub Type Single Family Residence
Listing Status Sold
Purchase Type For Sale
Square Footage 1,400 sqft
Price per Sqft $558
Subdivision Mountain Shadows (Mtsh)
MLS Listing ID SR24129320
Sold Date 08/19/24
Bedrooms 3
Full Baths 2
Construction Status Updated/Remodeled,Turnkey
HOA Y/N No
Year Built 1967
Lot Size 5,959 Sqft
Property Sub-Type Single Family Residence
Property Description
Discover modern living at its finest in this fully renovated, contemporary 3-bedroom, 2-bath home in the heart of Canyon Country. Spanning 1,400 sq ft, this property boasts an open-concept layout, sleek finishes, and top-of-the-line appliances. This stylish home has been completely renovated with brand new sprawling floors, new waterfall countertops, new custom cabinets, new windows, new HVAC system, new doors and brand-new stylish lighting and finishes throughout.
The generously sized bedrooms provide ample comfort, while the stylish spa like bathrooms offer a touch of luxury. Step outside to the backyard and enjoy the meticulously manicured drought-tolerant landscaping, perfect for low-maintenance outdoor living and entertaining.
With its chic design and prime location, this home is perfect for those seeking a blend of elegance and convenience. Don't miss out on this exceptional opportunity to make this stunning property your new home! This property has no HOA or Melloroos.
Location
State CA
County Los Angeles
Area Can1 - Canyon Country 1
Zoning SCUR2
Rooms
Main Level Bedrooms 3
Interior
Interior Features Ceiling Fan(s), Crown Molding, Open Floorplan, Quartz Counters, Recessed Lighting, All Bedrooms Down
Heating Central
Cooling Central Air
Flooring Vinyl
Fireplaces Type Electric
Fireplace Yes
Appliance Dishwasher, Gas Oven, Gas Range, Range Hood
Laundry Inside
Exterior
Parking Features Driveway Up Slope From Street, Garage
Garage Spaces 2.0
Garage Description 2.0
Pool None
Community Features Street Lights, Suburban, Sidewalks
Utilities Available Cable Available, Electricity Available, Natural Gas Available, Sewer Available, Water Available
View Y/N No
View None
Attached Garage Yes
Total Parking Spaces 2
Private Pool No
Building
Lot Description 0-1 Unit/Acre
Story 1
Entry Level One
Sewer Public Sewer
Water Public
Level or Stories One
New Construction No
Construction Status Updated/Remodeled,Turnkey
Schools
School District William S. Hart Union
Others
Senior Community No
Tax ID 2806015020
Security Features Carbon Monoxide Detector(s),Fire Detection System,Smoke Detector(s)
Acceptable Financing Cash, Conventional, 1031 Exchange, FHA, VA Loan
Listing Terms Cash, Conventional, 1031 Exchange, FHA, VA Loan
Financing FHA
Special Listing Condition Standard
Read Less Info
Want to know what your home might be worth? Contact us for a FREE valuation!

Our team is ready to help you sell your home for the highest possible price ASAP

Bought with Masha Krakovskaya • Compass
"My job is to find and attract mastery-based agents to the office, protect the culture, and make sure everyone is happy! "







