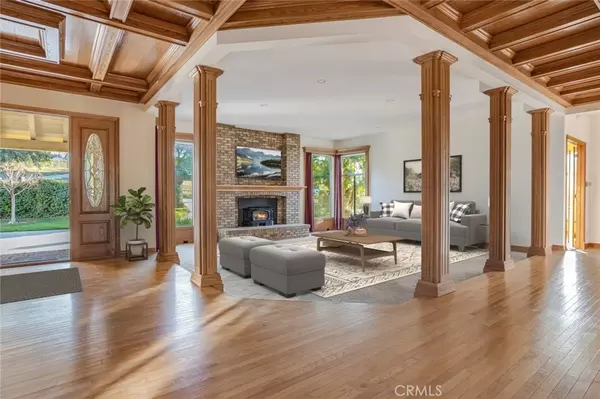$1,351,000
$1,345,000
0.4%For more information regarding the value of a property, please contact us for a free consultation.
5 Beds
4 Baths
4,087 SqFt
SOLD DATE : 08/08/2024
Key Details
Sold Price $1,351,000
Property Type Single Family Home
Sub Type Single Family Residence
Listing Status Sold
Purchase Type For Sale
Square Footage 4,087 sqft
Price per Sqft $330
Subdivision Fallbrook
MLS Listing ID ND24133082
Sold Date 08/08/24
Bedrooms 5
Full Baths 3
Half Baths 1
Construction Status Updated/Remodeled
HOA Y/N No
Year Built 1990
Lot Size 1.340 Acres
Property Description
Ideal multigenerational home on a quiet cul-de-sac in the gently rolling hills of Fallbrook. This spacious home lives like a single story with the bonus of a permitted approximately 925 sq. ft lower level with either two bedrooms or a bedroom and an office, a large living/recreation room with a full bath and a newly finished but unpermitted 350 sq.ft man-cave/workshop. The main floor offers 3 bedrooms, 2.5 baths, a large kitchen with a full size side-by-side Sub Zero refrigerator and freezer. A new roof and paid for solar was installed in 2015. Enjoy the sunsets from the full-length deck, which overlooks the gazebo built for a family wedding. Your next home also includes an oversized 2+ car garage, and a 900+ sq.ft permitted detached garage/workshop with plenty of room for several cars and additional exterior parking for even more!
Location
State CA
County San Diego
Area 92028 - Fallbrook
Zoning A70
Rooms
Other Rooms Second Garage, Gazebo, Shed(s), Storage, Workshop
Main Level Bedrooms 3
Interior
Interior Features Balcony, Separate/Formal Dining Room, Pull Down Attic Stairs, Bedroom on Main Level, Main Level Primary, Primary Suite, Utility Room, Walk-In Closet(s), Workshop
Heating Central, Forced Air, Fireplace(s), Propane, Solar, Wood Stove
Cooling Central Air, Dual, Heat Pump, Whole House Fan, Zoned
Flooring Carpet, Wood
Fireplaces Type Family Room, Primary Bedroom
Fireplace Yes
Appliance Double Oven, Dishwasher, Electric Oven, Freezer, Disposal, Propane Cooktop, Refrigerator, Range Hood, Trash Compactor, Water To Refrigerator, Water Heater
Laundry Washer Hookup, Laundry Room, Propane Dryer Hookup
Exterior
Parking Features Boat, Circular Driveway, Concrete, Direct Access, Door-Single, Driveway, Garage Faces Front, Garage, Garage Door Opener, Oversized, RV Potential, RV Access/Parking, Community Structure, Workshop in Garage
Garage Spaces 6.0
Garage Description 6.0
Fence Chain Link, Wrought Iron
Pool None
Community Features Rural
Utilities Available Electricity Connected, Propane, Sewer Not Available, Water Connected
View Y/N Yes
View Canyon, Hills, Panoramic
Roof Type Composition
Accessibility None
Porch Deck
Attached Garage Yes
Total Parking Spaces 14
Private Pool No
Building
Lot Description 0-1 Unit/Acre, Agricultural, Back Yard, Cul-De-Sac, Drip Irrigation/Bubblers, Sloped Down, Front Yard, Gentle Sloping, Horse Property, Irregular Lot, Lot Over 40000 Sqft, Landscaped, Sprinkler System
Story 2
Entry Level Two
Foundation Raised
Sewer Septic Tank
Water Public
Level or Stories Two
Additional Building Second Garage, Gazebo, Shed(s), Storage, Workshop
New Construction No
Construction Status Updated/Remodeled
Schools
High Schools Fallbrook
School District Fallbrook Union
Others
Senior Community No
Tax ID 1230815900
Acceptable Financing Cash, Cash to New Loan, Conventional
Horse Property Yes
Listing Terms Cash, Cash to New Loan, Conventional
Financing Cash to Loan
Special Listing Condition Standard
Read Less Info
Want to know what your home might be worth? Contact us for a FREE valuation!

Our team is ready to help you sell your home for the highest possible price ASAP

Bought with Susan Taylor • eXp Realty of Southern California, Inc.
"My job is to find and attract mastery-based agents to the office, protect the culture, and make sure everyone is happy! "







