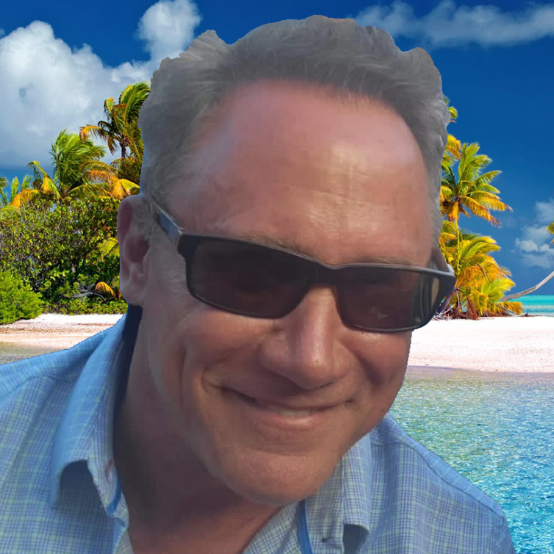$729,500
$724,500
0.7%For more information regarding the value of a property, please contact us for a free consultation.
4 Beds
2 Baths
2,180 SqFt
SOLD DATE : 07/19/2024
Key Details
Sold Price $729,500
Property Type Single Family Home
Sub Type Single Family Residence
Listing Status Sold
Purchase Type For Sale
Square Footage 2,180 sqft
Price per Sqft $334
Subdivision Ravenswood
MLS Listing ID 41058806
Sold Date 07/19/24
Bedrooms 4
Full Baths 2
HOA Y/N No
Year Built 2006
Lot Size 5,776 Sqft
Property Sub-Type Single Family Residence
Property Description
Gorgeous SINGLE-STORY California Delta home in D.R. HORTON'S sought after RAVENSWOOD neighborhood. NO HOA = no dues or hassles! MOBILITY ACCESSIBLE IMPROVEMENTS - perfect for mobility challenged owners/tenants or a small care home. Entertain in the SPACIOUS KITCHEN-FAMILY-LIVING ROOM AREA with gas fireplace, bar-island, walk-in pantry, more! Party out back on the expansive benched deck lit by old-fashioned streetlights. Escape to your quiet rear BEDROOM SUITE – with separate tub & shower, dual sinks & large walk-in closet. The PRIVATE FRONT BEDROOM & bath is perfect for guests, in-law, or office. The INTERIOR LAUNDRY ROOM, with sink & lots of storage, makes laundering day easy. Tackle your DIY projects from the finished garage with built-in work bench, cabinets, & multiple outlets. Take pride in the quality accents this home offers including vaulted ceilings, archway, chair railing, bull-nosed corners, wood flooring, & ceiling fans throughout. The SOLAR SYSTEM & LOW MAINTENANCE BACKYARD save you money & provide time to enjoy all that Discovery Bay offers. Play with the kids & dog down the street at SLIFER PARK, PLAYGROUND & TIMBER POINT ELEMENTARY SCHOOL. Explore shopping, restaurants, paths, community center, golf, marinas & water activities - minutes away. INSPECTIONS COMPLETE.
Location
State CA
County Contra Costa
Interior
Interior Features Breakfast Bar, Eat-in Kitchen
Heating Forced Air
Cooling Central Air
Flooring Carpet, Concrete, Tile, Wood
Fireplaces Type Family Room, Gas
Fireplace Yes
Appliance Gas Water Heater, Dryer, Washer
Exterior
Parking Features Garage, Garage Door Opener
Garage Spaces 2.0
Garage Description 2.0
Pool None
Accessibility Customized Wheelchair Accessible
Porch Deck, Front Porch
Attached Garage Yes
Total Parking Spaces 2
Private Pool No
Building
Lot Description Back Yard, Front Yard, Yard
Story One
Entry Level One
Foundation Slab
Sewer Public Sewer
Architectural Style Contemporary
Level or Stories One
New Construction No
Others
Tax ID 0116100538
Acceptable Financing Cash, Conventional, 1031 Exchange, FHA, VA Loan
Listing Terms Cash, Conventional, 1031 Exchange, FHA, VA Loan
Financing Conventional
Read Less Info
Want to know what your home might be worth? Contact us for a FREE valuation!

Our team is ready to help you sell your home for the highest possible price ASAP

Bought with Gregory Benner • Merrill Signature Properties
"My job is to find and attract mastery-based agents to the office, protect the culture, and make sure everyone is happy! "






