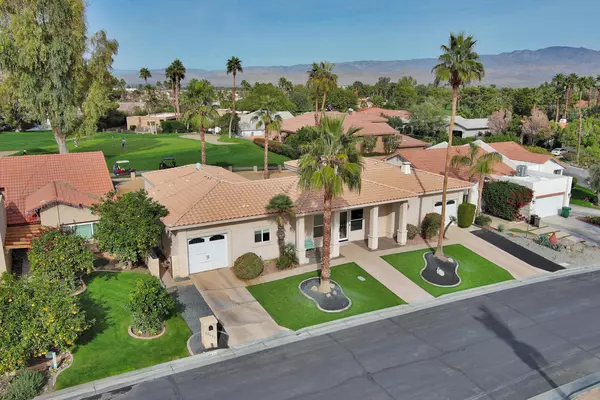$600,000
$699,900
14.3%For more information regarding the value of a property, please contact us for a free consultation.
3 Beds
3 Baths
2,196 SqFt
SOLD DATE : 06/26/2024
Key Details
Sold Price $600,000
Property Type Single Family Home
Sub Type Single Family Residence
Listing Status Sold
Purchase Type For Sale
Square Footage 2,196 sqft
Price per Sqft $273
Subdivision Avondale Country Clu
MLS Listing ID 219105794DA
Sold Date 06/26/24
Bedrooms 3
Half Baths 1
Three Quarter Bath 2
Condo Fees $497
Construction Status Updated/Remodeled
HOA Fees $497/mo
HOA Y/N Yes
Year Built 1972
Lot Size 10,454 Sqft
Property Description
Beautiful three bedrooms, two and half baths overlooking the golf course in the highly desired Avondale Country Club. Enter through the double doors into a great room overlooking the pool with a fireplace and a dining area. The kitchen offers top of the line appliances, a wine cooler and a pantry. The master suite with an outside entrance to the pool offers two closets (one being a walk-in) and it opens to a spacious bathroom, with a special double shower and two vanities. One of the other bedrooms is being used as a den/office and also has an outside entrance as well as the guest bedroom. There are also twin car garages with storage space. The HOA fee includes social membership, a 24 hour guard gate, cable and internet. This community has an 18 hole golf course, fitness club, pickleball, a dog park and a beautiful club house with restaurant.
Location
State CA
County Riverside
Area 324 - East Palm Desert
Interior
Interior Features Cathedral Ceiling(s), Separate/Formal Dining Room, All Bedrooms Down, Bedroom on Main Level, Primary Suite, Walk-In Closet(s)
Heating Central
Cooling Central Air, Dual
Flooring Stone, Tile
Fireplaces Type Electric, Great Room, See Through
Fireplace Yes
Appliance Dishwasher, Electric Oven, Gas Cooktop, Disposal, Gas Range, Ice Maker, Microwave, Refrigerator, Self Cleaning Oven, Water Heater
Laundry Laundry Room
Exterior
Parking Features Driveway, Garage, Garage Door Opener
Garage Spaces 2.0
Garage Description 2.0
Pool In Ground, Pebble, Private
Community Features Golf, Gated
Utilities Available Cable Available
Amenities Available Clubhouse, Fitness Center, Golf Course, Cable TV
View Y/N Yes
View Golf Course, Pool
Roof Type Tile
Attached Garage Yes
Total Parking Spaces 4
Private Pool Yes
Building
Lot Description Back Yard, Front Yard, Landscaped, On Golf Course, Planned Unit Development, Paved, Sprinkler System
Story 1
Entry Level One
Foundation Slab
Level or Stories One
New Construction No
Construction Status Updated/Remodeled
Others
Senior Community No
Tax ID 626040022
Security Features Gated Community
Acceptable Financing Cash, Cash to New Loan, Conventional
Listing Terms Cash, Cash to New Loan, Conventional
Financing Cash
Special Listing Condition Standard
Read Less Info
Want to know what your home might be worth? Contact us for a FREE valuation!

Our team is ready to help you sell your home for the highest possible price ASAP

Bought with Ahu Kocaballi • eXp Realty of California, Inc.
"My job is to find and attract mastery-based agents to the office, protect the culture, and make sure everyone is happy! "







