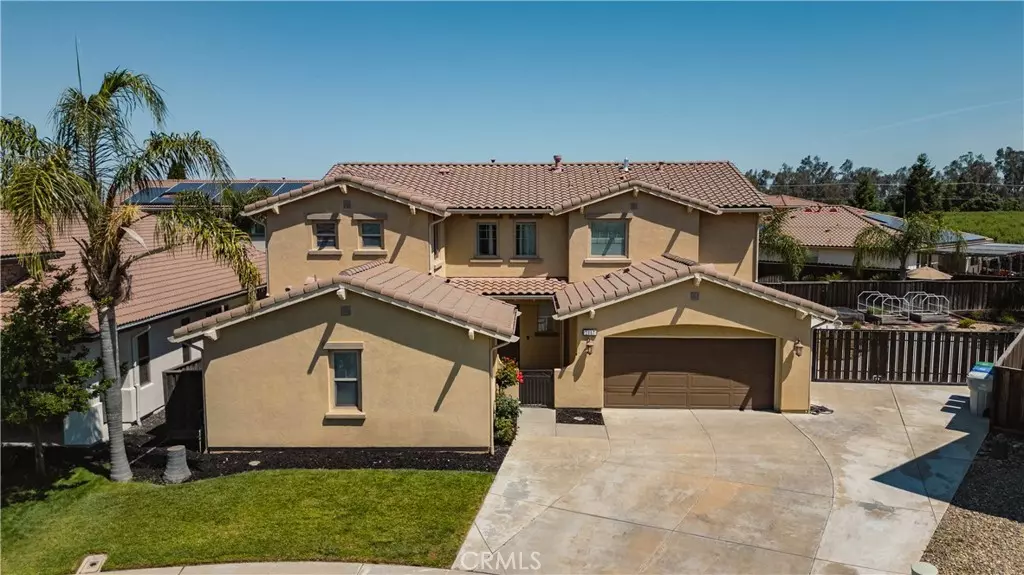$550,000
$575,000
4.3%For more information regarding the value of a property, please contact us for a free consultation.
6 Beds
4 Baths
3,415 SqFt
SOLD DATE : 06/26/2024
Key Details
Sold Price $550,000
Property Type Single Family Home
Sub Type Single Family Residence
Listing Status Sold
Purchase Type For Sale
Square Footage 3,415 sqft
Price per Sqft $161
MLS Listing ID MC24099203
Sold Date 06/26/24
Bedrooms 6
Full Baths 3
Half Baths 1
HOA Y/N No
Year Built 2006
Lot Size 6,259 Sqft
Property Sub-Type Single Family Residence
Property Description
Stunning 6-Bedroom Mediterranean-Style House at the End of Cul-de-sac with Giant Backyard!
Located at the end of a cul-de-sac, this 2 story Mediterranean-style home boasts a giant backyard, an open floor plan, and high ceilings. With 6 bedrooms, 3.5 bathrooms, and an attached garage for 2 cars, this property is perfect for families looking for a spacious and luxurious home.
Entering the house, you'll be greeted by a custom front door with a tiled entrance that leads to a formal living/dining room with high ceilings. The kitchen features custom cabinets, granite countertops, a double stainless steel sink, a built in oven, a gas stove with 5 burners, a dishwasher, a breakfast bar, and a nook area. The open family room has carpeted flooring with a fireplace and tiled facia with a mantle and fan. Upstairs you can find the oversized master bedroom which has a ceiling fan, carpeted flooring, an en-suite bathroom with his and hers sinks, tile countertops, a large mirror, a walk-in shower, and a separate bathtub. The other bedrooms include carpeted flooring, ceiling fans, and sliding closet doors, one bedroom can be found downstairs. Additionally, there is an open loft area upstairs with carpeted flooring and wooden flooring leading through the hallway. The laundry room and guest suite add to the convenience of this beautiful property. The guest suite has a separate exterior entrance with a lockable doorway to the main residence, a full bathroom, walk-in shower, and walk-in closet! With security in mind the main house and guest suite have steel security doors. The garage has wood shelving perfect for storage and a WIFI Enabled garage door opener installed.The exterior of the house features a giant rolling gate, a cornerback lot. There is a large concrete slab for an RV or boat with a 50-amp plug and sewer drain nearby, and another slab sized for a pergola/arbor/gazebo or above-ground pool. Decorative rock areas channel excess water towards drains that empty at the street. A long flower bed, three raised garden beds, and other in-ground planting areas all have drip irrigation lines controlled with WiFi-enabled control panel. A small dog area on the back patio provides shaded space for your furry friends. The neighborhood is safe and family-friendly, with sidewalks, safe crosswalks, and well-maintained roads. Within a 15-minute drive, you'll find excellent schools, healthcare facilities, parks, and supermarkets.
Location
State CA
County Merced
Zoning P-D
Rooms
Main Level Bedrooms 1
Interior
Interior Features Ceiling Fan(s), Separate/Formal Dining Room, Granite Counters, High Ceilings, Open Floorplan, Pantry, Recessed Lighting, Two Story Ceilings, Loft, Walk-In Closet(s)
Heating Central, Fireplace(s), Natural Gas
Cooling Central Air, See Remarks
Flooring Carpet, Tile
Fireplaces Type Electric, Family Room
Fireplace Yes
Appliance Built-In Range, Dishwasher, Electric Cooktop, Electric Oven, Microwave
Laundry Gas Dryer Hookup, Inside, Laundry Room
Exterior
Exterior Feature Rain Gutters
Parking Features Garage, RV Access/Parking
Garage Spaces 2.0
Garage Description 2.0
Fence Excellent Condition
Pool None
Community Features Street Lights
Utilities Available Electricity Available, Natural Gas Available, Sewer Connected
View Y/N Yes
View Neighborhood
Roof Type Tile
Accessibility None
Porch Patio
Attached Garage Yes
Total Parking Spaces 2
Private Pool No
Building
Lot Description 0-1 Unit/Acre, Cul-De-Sac, Drip Irrigation/Bubblers, Sprinkler System
Story 2
Entry Level Two
Foundation Slab
Sewer Public Sewer
Water Public
Architectural Style Mediterranean
Level or Stories Two
New Construction No
Schools
School District Merced Union
Others
Senior Community No
Tax ID 005452023000
Acceptable Financing Cash, Conventional, Submit
Listing Terms Cash, Conventional, Submit
Financing Cash
Special Listing Condition Standard
Read Less Info
Want to know what your home might be worth? Contact us for a FREE valuation!

Our team is ready to help you sell your home for the highest possible price ASAP

Bought with Randy Hayer • Realty Executives Of Northern California
"My job is to find and attract mastery-based agents to the office, protect the culture, and make sure everyone is happy! "







