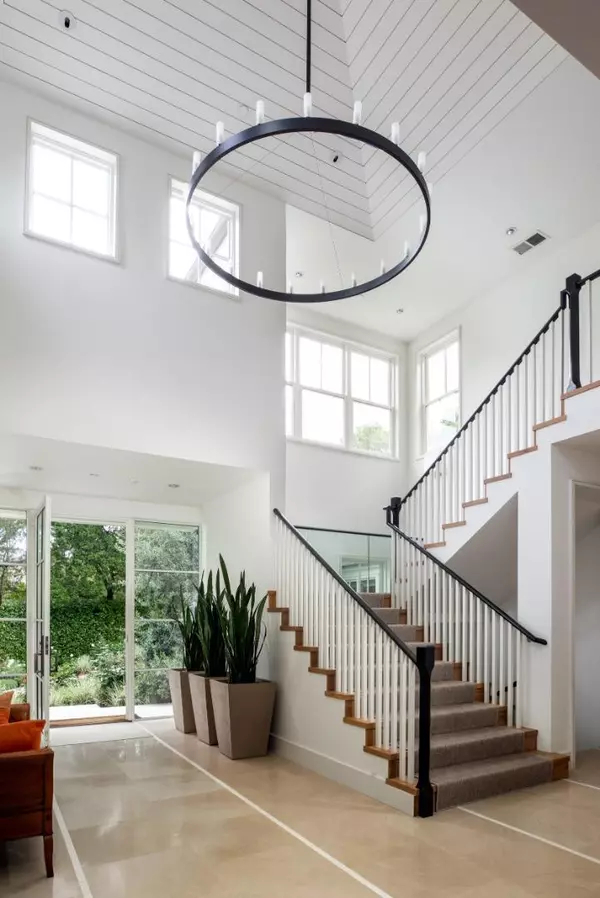$17,500,000
$17,500,000
For more information regarding the value of a property, please contact us for a free consultation.
6 Beds
9 Baths
11,205 SqFt
SOLD DATE : 05/28/2024
Key Details
Sold Price $17,500,000
Property Type Single Family Home
Sub Type Single Family Residence
Listing Status Sold
Purchase Type For Sale
Square Footage 11,205 sqft
Price per Sqft $1,561
MLS Listing ID ML81961516
Sold Date 05/28/24
Bedrooms 6
Full Baths 7
Half Baths 2
HOA Y/N No
Year Built 2010
Lot Size 1.069 Acres
Property Description
In a private country setting on the westside, this Napa Valley-inspired estate home was built by renowned Pacific Peninsula Group on 1.07 acres. The home marries contemporary architecture with sophisticated style and solar power opening to garden terraces with living walls, fountains, and a soothing fireplace. Every inch is beautifully rendered across three levels, all with amazing natural light and Belgium fumed oak floors throughout. There are 5 bedroom suites, a large office, plus additional 1-bedroom guest quarters. Living spaces are designed for elegance and comfort, highlighted by a grand living room, a formal dining room, and a gourmet kitchen that leads to an inviting family room. The lower level unfolds with luxury amenities like a home theatre, wine cellar, plus fitness center and spa bath with steam shower and sauna. Access to Las Lomitas schools adds the finishing touch. Location, privacy, and absolute quality the perfect place to call home.
Location
State CA
County San Mateo
Area 699 - Not Defined
Zoning R1001A
Interior
Interior Features Wine Cellar
Cooling Central Air
Flooring Carpet, Stone, Wood
Fireplaces Type Living Room, Outside
Fireplace Yes
Appliance Double Oven, Dishwasher, Disposal, Microwave, Refrigerator, Range Hood, Warming Drawer
Exterior
Parking Features Electric Vehicle Charging Station(s), Guest, Off Street
Garage Spaces 3.0
Garage Description 3.0
View Y/N Yes
View Neighborhood
Roof Type Shingle
Attached Garage Yes
Total Parking Spaces 5
Building
Story 3
Foundation Pillar/Post/Pier
Sewer Public Sewer
Water Public
Architectural Style Contemporary
New Construction No
Schools
School District Other
Others
Tax ID 074040320
Financing Cash
Special Listing Condition Standard
Read Less Info
Want to know what your home might be worth? Contact us for a FREE valuation!

Our team is ready to help you sell your home for the highest possible price ASAP

Bought with Lily Lin • Keller Williams Palo Alto
"My job is to find and attract mastery-based agents to the office, protect the culture, and make sure everyone is happy! "







