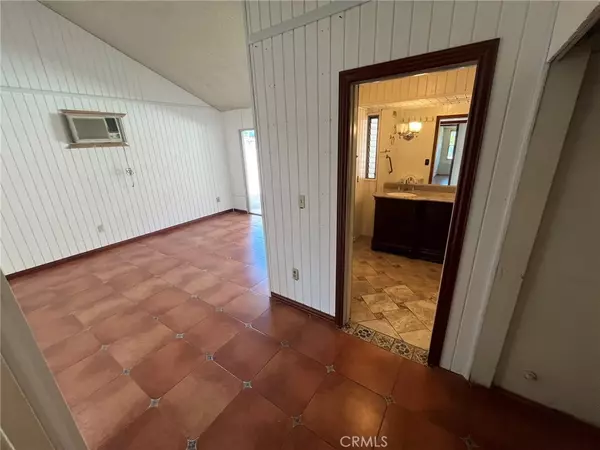$810,000
$849,000
4.6%For more information regarding the value of a property, please contact us for a free consultation.
3 Beds
2 Baths
1,485 SqFt
SOLD DATE : 05/24/2024
Key Details
Sold Price $810,000
Property Type Single Family Home
Sub Type Single Family Residence
Listing Status Sold
Purchase Type For Sale
Square Footage 1,485 sqft
Price per Sqft $545
MLS Listing ID CV24064860
Sold Date 05/24/24
Bedrooms 3
Full Baths 2
Condo Fees $300
HOA Fees $25/ann
HOA Y/N Yes
Year Built 1968
Lot Size 8,903 Sqft
Property Description
PRICE REDUCTION, THE MOST AFFORDABLY PRICED HOME IN DIAMOND BAR! Wonderful family home in Diamond Bar. Corner lot on a small interior cul de sac with RV parking adjacent to the 2 car driveway and garage offer additional parking. Terraced landscaping elements surround the front and sides of the property as well as a terrace in the rear yard above the pool providing extra privacy and fruit trees. This property features 3 bedrooms and 2 bathrooms, very large wrap around covered patio and a pool/spa (currently not operational). This home has been lovingly cared for by its owners and updated over the years. Kitchen and bathroom have been updated from original along with central A/C. Move-in ready or add your personal touches after move in! Peek-a-boo mountain peak views from certain areas of the lot. The backyard has 3 large TuffSheds which provide a large amount of covered storage for your needs or can be used as workshops/hobby areas. This property also features a community clubhouse and pool that offers recreation and swim programs for all ages. AS-IS SALE
Location
State CA
County Los Angeles
Area 616 - Diamond Bar
Zoning LCR18000*
Rooms
Main Level Bedrooms 3
Interior
Interior Features All Bedrooms Down
Heating Central
Cooling Central Air
Fireplaces Type Family Room
Fireplace Yes
Laundry In Garage
Exterior
Garage Spaces 2.0
Garage Description 2.0
Pool In Ground, Private, Association
Community Features Suburban
Amenities Available Clubhouse, Pool
View Y/N No
View None
Attached Garage Yes
Total Parking Spaces 2
Private Pool Yes
Building
Lot Description 0-1 Unit/Acre
Story 1
Entry Level One
Sewer Public Sewer
Water Public
Level or Stories One
New Construction No
Schools
School District Pomona Unified
Others
HOA Name Deane Homes Swim Club
Senior Community No
Tax ID 8706010011
Acceptable Financing Cash, Cash to New Loan, Conventional, FHA, VA Loan
Listing Terms Cash, Cash to New Loan, Conventional, FHA, VA Loan
Financing Cash
Special Listing Condition Standard
Read Less Info
Want to know what your home might be worth? Contact us for a FREE valuation!

Our team is ready to help you sell your home for the highest possible price ASAP

Bought with David Del Monaco • Professional Real Estate Services
"My job is to find and attract mastery-based agents to the office, protect the culture, and make sure everyone is happy! "







