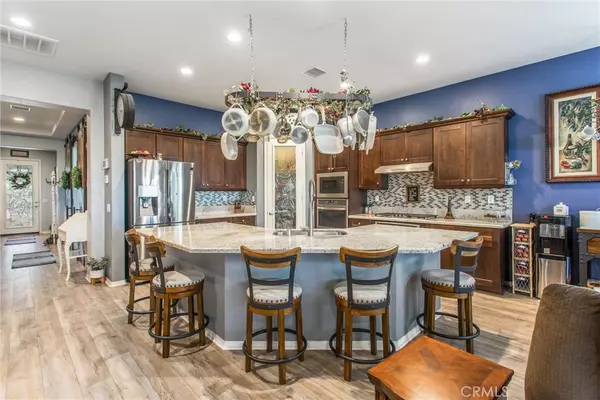$583,000
$599,900
2.8%For more information regarding the value of a property, please contact us for a free consultation.
3 Beds
2 Baths
2,017 SqFt
SOLD DATE : 05/16/2024
Key Details
Sold Price $583,000
Property Type Single Family Home
Sub Type Single Family Residence
Listing Status Sold
Purchase Type For Sale
Square Footage 2,017 sqft
Price per Sqft $289
Subdivision ,Other
MLS Listing ID EV24077869
Sold Date 05/16/24
Bedrooms 3
Full Baths 2
Condo Fees $283
Construction Status Turnkey
HOA Fees $283/mo
HOA Y/N Yes
Year Built 2019
Lot Size 5,227 Sqft
Property Description
Welcome to your FULLY PAID SOLAR dream home in the Four Seasons Beaumont 55+ community! This exceptional 2019 build offers a unique blend of elegance, comfort, and modern upgrades that make it a true gem within this exclusive community. As you approach the property, you'll immediately notice the eye-catching curb appeal with turf/rock landscaping, an expanded driveway with stamped concrete, custom lit stone columns, custom matching porch and security metal gates, and a brand new glass front door, setting the tone for what lies beyond. Upon entering, you'll be greeted by a spacious hallway enriched with elegant wainscoting and fresh paint. This inviting open-concept layout is designed to maximize both space and natural light. The heart of this home is the kitchen, a true chef's delight. It features a huge kitchen island, perfect for meal prep and casual dining, two ovens, and decorative backsplash all adorned with beautiful granite countertops. This space seamlessly flows into the dining and living areas, making it ideal for entertaining guests or enjoying cozy evenings with family. For those who appreciate privacy and a dedicated workspace, the home boasts striking barn-style doors leading to the office, offering a quiet retreat for productivity. The master bath also features these stunning doors, adding a touch of rustic charm to the luxurious master suite. In addition, this unique home features plantation shutters, upgraded laminate flooring, and delightful ceiling fans and chandeliers you'll absolutely love. One of the many highlights of this property is the outdoor living area. Step outside to discover a meticulously designed backyard paradise with a variety of fruit trees. Entertain friends and family in they backyard while soaking in the breathtaking views. This Four Seasons Beaumont home is not just a house; it's a lifestyle. The community offers a range of amenities, including 3 clubhouses, a Bistro, movie theater, billiards room, library, card room, fitness centers, tennis courts, pickle-ball, basketball courts, pools, spas, and social activities, ensuring that you'll always have something enjoyable to do. Don't miss the opportunity to make this meticulously upgraded home yours. Schedule a viewing and experience the beauty and tranquility of this remarkable property in person. With fully paid Solar and a 3 car tandem garage for additional storage space, your dream home awaits!
Location
State CA
County Riverside
Area 263 - Banning/Beaumont/Cherry Valley
Rooms
Main Level Bedrooms 3
Interior
Interior Features Ceiling Fan(s), Granite Counters, Walk-In Closet(s)
Heating Central
Cooling Central Air
Flooring Laminate
Fireplaces Type None
Fireplace No
Appliance Double Oven, Microwave
Laundry Laundry Room
Exterior
Parking Features Door-Multi, Garage
Garage Spaces 3.0
Garage Description 3.0
Fence Vinyl
Pool Association
Community Features Hiking, Sidewalks, Gated
Amenities Available Bocce Court, Billiard Room, Clubhouse, Fitness Center, Fire Pit, Maintenance Grounds, Game Room, Meeting Room, Meeting/Banquet/Party Room, Outdoor Cooking Area, Other Courts, Barbecue, Pool, Pets Allowed, Recreation Room, Guard, Sauna, Spa/Hot Tub, Security, Tennis Court(s), Trail(s)
View Y/N Yes
View City Lights, Mountain(s)
Roof Type Tile
Attached Garage Yes
Total Parking Spaces 3
Private Pool No
Building
Lot Description 0-1 Unit/Acre, Back Yard, Landscaped
Story 1
Entry Level One
Sewer Public Sewer
Water Public
Level or Stories One
New Construction No
Construction Status Turnkey
Schools
School District Beaumont
Others
HOA Name Four Seasons Beaumont
Senior Community Yes
Security Features Gated with Guard,Gated Community,24 Hour Security
Acceptable Financing Cash to New Loan, FHA, Submit
Listing Terms Cash to New Loan, FHA, Submit
Financing Trade
Special Listing Condition Standard
Read Less Info
Want to know what your home might be worth? Contact us for a FREE valuation!

Our team is ready to help you sell your home for the highest possible price ASAP

Bought with MINH TA-DINH • RE/MAX ADVANTAGE
"My job is to find and attract mastery-based agents to the office, protect the culture, and make sure everyone is happy! "







