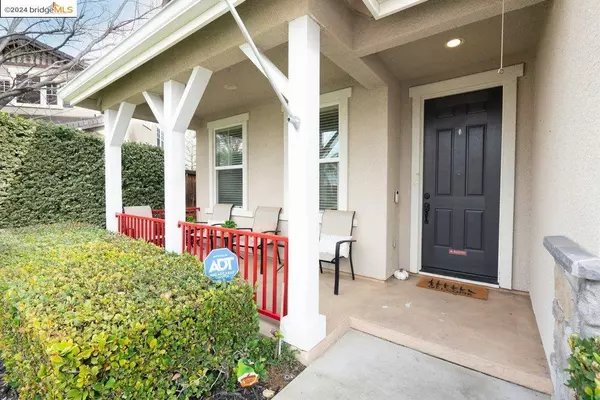$835,000
$845,000
1.2%For more information regarding the value of a property, please contact us for a free consultation.
4 Beds
2 Baths
2,118 SqFt
SOLD DATE : 05/15/2024
Key Details
Sold Price $835,000
Property Type Single Family Home
Sub Type Single Family Residence
Listing Status Sold
Purchase Type For Sale
Square Footage 2,118 sqft
Price per Sqft $394
Subdivision Deer Ridge
MLS Listing ID 41050037
Sold Date 05/15/24
Bedrooms 4
Full Baths 2
HOA Y/N No
Year Built 2005
Lot Size 7,753 Sqft
Property Description
Don't miss this rare single story home located in the reputable & desired Deer Ridge community, also in a hard to find cul-de-sac location. It has an amazing open floor plan with plenty of natural lighting, a large formal living & dining area that flows right into the kitchen & family rooms, adorned with a cozy fireplace - the perfect layout to entertain your family and friends. The quiet and serene, low maintenance backyard is ready for you to add your touch, and it's just steps away from your kitchen and family rooms. The spacious master bedroom with plenty of closet space and secondary rooms provide plenty of room for growing and/or mulitple generational needs. You'll be conventiently located near to highly ranked schools, parks, restaurants, shopping, public transportation, the Hwy 4 bypass, Delta waterways and so much more. Schedule your showing today!
Location
State CA
County Contra Costa
Interior
Heating Forced Air
Cooling Central Air
Flooring Carpet, Laminate
Fireplaces Type Family Room
Fireplace Yes
Appliance Gas Water Heater
Exterior
Parking Features Garage, Garage Door Opener
Garage Spaces 3.0
Garage Description 3.0
Pool None
Roof Type Tile
Attached Garage Yes
Total Parking Spaces 3
Private Pool No
Building
Lot Description Back Yard, Cul-De-Sac, Front Yard, Street Level
Story One
Entry Level One
Foundation Slab
Sewer Public Sewer
Architectural Style Contemporary
Level or Stories One
New Construction No
Others
Tax ID 0074600388
Acceptable Financing Cash, Conventional, FHA, VA Loan
Listing Terms Cash, Conventional, FHA, VA Loan
Financing Conventional
Read Less Info
Want to know what your home might be worth? Contact us for a FREE valuation!

Our team is ready to help you sell your home for the highest possible price ASAP

Bought with Justin Kenney • JDK & Associates Realty, Inc.
"My job is to find and attract mastery-based agents to the office, protect the culture, and make sure everyone is happy! "







