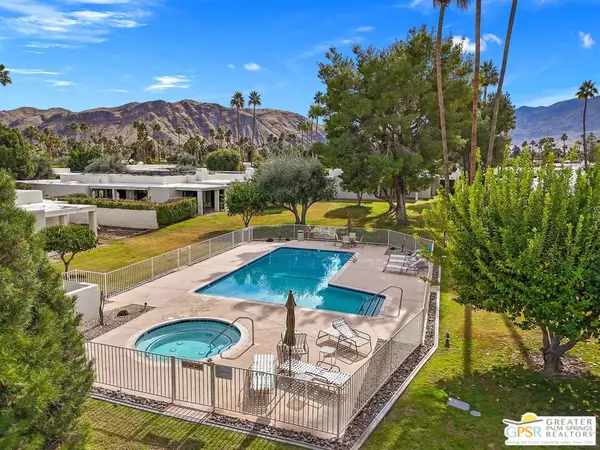$930,000
$895,000
3.9%For more information regarding the value of a property, please contact us for a free consultation.
3 Beds
3 Baths
2,181 SqFt
SOLD DATE : 04/12/2024
Key Details
Sold Price $930,000
Property Type Condo
Sub Type Condominium
Listing Status Sold
Purchase Type For Sale
Square Footage 2,181 sqft
Price per Sqft $426
Subdivision Canyon South 5 (Via Isla)
MLS Listing ID 24353591
Sold Date 04/12/24
Bedrooms 3
Full Baths 2
Three Quarter Bath 1
Condo Fees $849
HOA Fees $849/mo
HOA Y/N Yes
Year Built 1979
Property Description
WOW! Fantastic 3 bed, 2.5 bath single-level, single-story contemporary condo located on land you own at Canyon South 5 (Via Isla) in South Palm Springs. High ceilings, recent upgrades, tile flooring throughout and 21 owned solar panels! Monthly HOA fee includes multiple community pools and spas, community tennis court, and paid for earthquake insurance, exterior home maintenance and insurance, exterior landscaping, and interior and exterior water usage. Located within blocks of restaurants and retailers, too! Private west-facing courtyard offers mountain views and direct access to the front entrance of this stylish condo! Contemporary kitchen includes quartz counters with stone and glass backsplash, stainless steel appliance suite including Dacor 36" wi-fi enabled range, casual dining area complete with mountain views, and two sets of sliding glass doors that open to the west-facing courtyard as well as the north-facing covered patio. Direct access to the interior laundry and attached two car garage, too! You will also love that the kitchen opens to the dining area as well as the living room that has tall ceilings, recessed lighting, gas fireplace, tile flooring, and multiple sets of sliding glass doors that open to the two covered patios. Primary Ensuite has a generous walk-in closet, sliding glass door that opens to a covered patio, and a private bath with dual sinks, walk-in shower and separate tub. Junior Ensuite Two has mountain views, direct access to the west-facing courtyard, a walk-in closet and a private bath with a walk-in shower. Bedroom Three, currently enjoyed as a media room, also has mountain views, direct access to the west-facing courtyard, and easy access to an adjacent powder bath.
Location
State CA
County Riverside
Area 334 - South End Palm Springs
Zoning R1C
Interior
Interior Features Ceiling Fan(s), Separate/Formal Dining Room, Recessed Lighting, Walk-In Closet(s)
Heating Central, Fireplace(s), Natural Gas
Cooling Central Air
Flooring Tile
Fireplaces Type Gas, Living Room
Furnishings Unfurnished
Fireplace Yes
Appliance Built-In, Dishwasher, Gas Cooktop, Disposal, Microwave, Oven, Range, Refrigerator, Vented Exhaust Fan, Dryer, Washer
Laundry Inside, Laundry Room
Exterior
Parking Features Door-Multi, Direct Access, Driveway, Garage, Garage Door Opener, Private
Garage Spaces 2.0
Garage Description 2.0
Pool Community, Filtered, Gunite, Heated, In Ground, Association
Community Features Pool
Amenities Available Pool, Spa/Hot Tub, Tennis Court(s), Water
View Y/N Yes
View Mountain(s)
Porch Covered, Open, Patio
Attached Garage Yes
Total Parking Spaces 2
Private Pool No
Building
Faces West
Story 1
Entry Level One
Sewer Sewer Tap Paid
Water Public
Architectural Style Contemporary
Level or Stories One
New Construction No
Schools
School District Palm Springs Unified
Others
Pets Allowed Yes
HOA Fee Include Earthquake Insurance
Senior Community No
Tax ID 511023014
Security Features Carbon Monoxide Detector(s),Smoke Detector(s)
Acceptable Financing Cash
Listing Terms Cash
Financing Cash
Special Listing Condition Standard
Pets Allowed Yes
Read Less Info
Want to know what your home might be worth? Contact us for a FREE valuation!

Our team is ready to help you sell your home for the highest possible price ASAP

Bought with Mark Merkle • Keller Williams Luxury Homes
"My job is to find and attract mastery-based agents to the office, protect the culture, and make sure everyone is happy! "







