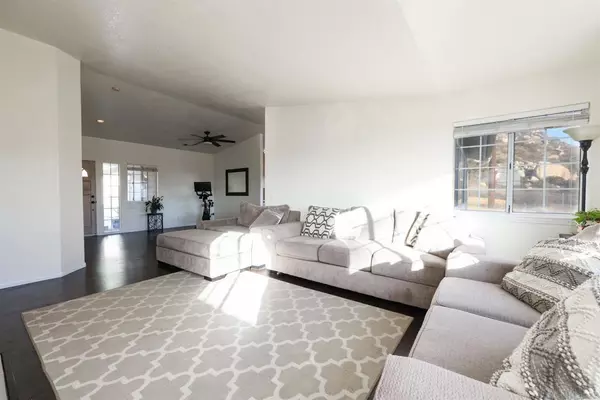$855,000
$825,000
3.6%For more information regarding the value of a property, please contact us for a free consultation.
3 Beds
2 Baths
1,793 SqFt
SOLD DATE : 02/22/2024
Key Details
Sold Price $855,000
Property Type Single Family Home
Sub Type Single Family Residence
Listing Status Sold
Purchase Type For Sale
Square Footage 1,793 sqft
Price per Sqft $476
MLS Listing ID PTP2400321
Sold Date 02/22/24
Bedrooms 3
Full Baths 2
HOA Y/N No
Year Built 1993
Lot Size 0.440 Acres
Property Description
Situated with an elevated view of the surrounding mountain scape, you will find this lovely owner upgraded single level home. The first thing you will notice is the large driveway with plenty of parking for cars, boats, and RVs. Through the front door you will find the main living area with an open flow of space from the living, dining,and kitchen. Vaulted ceilings and neutral colors lead to a feeling of abundance in this main area. The living room is complemented by a cozy fireplace and the dining comes complete with a trendy light fixture. Plenty of counter space in the kitchen to prepare and entertain. Upgraded hard surfaced floors through main areas of the home. Down the center hall you will find the remaining rooms. Primary is spacious with a walk in closet and its own ensuite bathroom with a dual vanity. Mostly flat, this property backs into an open area. The yard is currently improved with a fire pit to gather, entertain, and enjoy. The rest is a blank slate waiting for you to make it your own. The views from this part of the property are amazing. If that's not enough, this property comes with paid for solar. Come see it today for yourself!
Location
State CA
County San Diego
Area 92040 - Lakeside
Zoning R-1:SINGLE FAM-RES
Rooms
Main Level Bedrooms 3
Interior
Interior Features All Bedrooms Down, Bedroom on Main Level, Galley Kitchen, Main Level Primary, Primary Suite, Walk-In Closet(s)
Heating Central
Cooling Central Air
Fireplaces Type Living Room
Fireplace Yes
Laundry Laundry Room
Exterior
Garage Spaces 2.0
Garage Description 2.0
Pool None
Community Features Biking, Fishing, Hiking, Mountainous, Park
View Y/N Yes
View Mountain(s)
Attached Garage Yes
Total Parking Spaces 12
Private Pool No
Building
Lot Description Back Yard, Level, Rectangular Lot, Yard
Story 1
Entry Level One
Water Public
Level or Stories One
Schools
School District Grossmont Union
Others
Senior Community No
Tax ID 3790111100
Acceptable Financing Cash, Conventional, FHA, VA Loan
Listing Terms Cash, Conventional, FHA, VA Loan
Financing Conventional
Special Listing Condition Standard
Read Less Info
Want to know what your home might be worth? Contact us for a FREE valuation!

Our team is ready to help you sell your home for the highest possible price ASAP

Bought with Nancy Foley • Keller Williams Realty
"My job is to find and attract mastery-based agents to the office, protect the culture, and make sure everyone is happy! "







