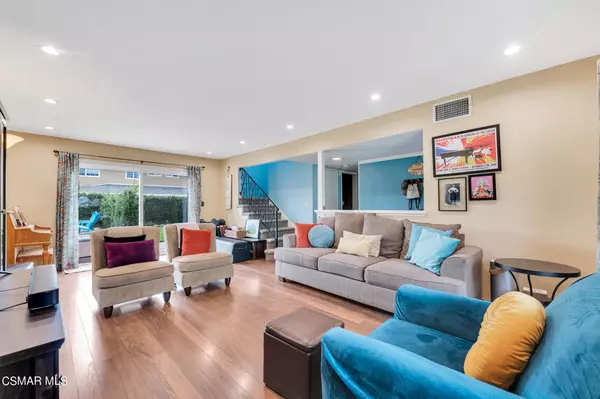$885,000
$885,000
For more information regarding the value of a property, please contact us for a free consultation.
4 Beds
3 Baths
2,071 SqFt
SOLD DATE : 02/15/2024
Key Details
Sold Price $885,000
Property Type Single Family Home
Sub Type Single Family Residence
Listing Status Sold
Purchase Type For Sale
Square Footage 2,071 sqft
Price per Sqft $427
Subdivision Valley West (Galena)-185 - 1001032
MLS Listing ID 224000029
Sold Date 02/15/24
Bedrooms 4
Full Baths 2
Half Baths 1
Construction Status Updated/Remodeled
HOA Y/N No
Year Built 1964
Lot Size 6,599 Sqft
Property Description
Picture-perfect curb appeal welcomes you to this charming two-story residence. Inside, you will find a modern remodeled kitchen with quartz counter tops, custom cabinetry, a farmhouse sink and stainless-steel appliances which opens to the dining area. The primary bedroom is super spacious with a remodeled private bath and a large walk-in closet. All windows and sliders were replaced along with a roof replacement and exterior paint/stucco repair. The HVAC upgrades include a new furnace and a whole house air filter. The electrical panel has been upgraded. Downstairs is a separate room being used as an office without a closet and is located right across the hall from the half bath for guests which has a door that exits to the backyard. All four bedrooms are upstairs with an updated hall bath that is shared with the three secondary bedrooms. There are two sliders giving access to the private backyard which has hosted many gatherings! Enjoy the stones and the hedges that were recently added! The two-car attached/direct access garage was completely re-organized with epoxy flooring and plenty of storage! The close proximity to Sycamore Drive and Tapo Canyon Road makes this home a commuter's dream! Enjoy suburban living!!
Location
State CA
County Ventura
Area Svc - Central Simi
Zoning RM-4.15
Interior
Interior Features Breakfast Bar, Separate/Formal Dining Room, Pantry, Recessed Lighting, All Bedrooms Up, Primary Suite, Walk-In Closet(s)
Heating Central, Natural Gas
Cooling Central Air
Flooring Carpet, Wood
Fireplace No
Appliance Dishwasher, Gas Cooking, Disposal, Microwave, Range Hood, Vented Exhaust Fan
Laundry In Garage
Exterior
Parking Features Concrete, Direct Access, Door-Single, Garage, Garage Door Opener, Garage Faces Side, Storage
Garage Spaces 2.0
Garage Description 2.0
Fence Wood
Community Features Curbs
Utilities Available Cable Available
View Y/N No
Porch Concrete, Covered, Open, Patio
Attached Garage Yes
Total Parking Spaces 2
Private Pool No
Building
Lot Description Back Yard, Lawn, Landscaped, Paved, Sprinkler System
Story 2
Entry Level Two
Sewer Public Sewer
Water Public
Level or Stories Two
Construction Status Updated/Remodeled
Others
Senior Community No
Tax ID 6330121205
Security Features Carbon Monoxide Detector(s),Smoke Detector(s)
Acceptable Financing Cash, Conventional
Listing Terms Cash, Conventional
Financing Conventional
Special Listing Condition Standard
Read Less Info
Want to know what your home might be worth? Contact us for a FREE valuation!

Our team is ready to help you sell your home for the highest possible price ASAP

Bought with Cindy Slack • Keller Williams Exclusive Properties
"My job is to find and attract mastery-based agents to the office, protect the culture, and make sure everyone is happy! "







