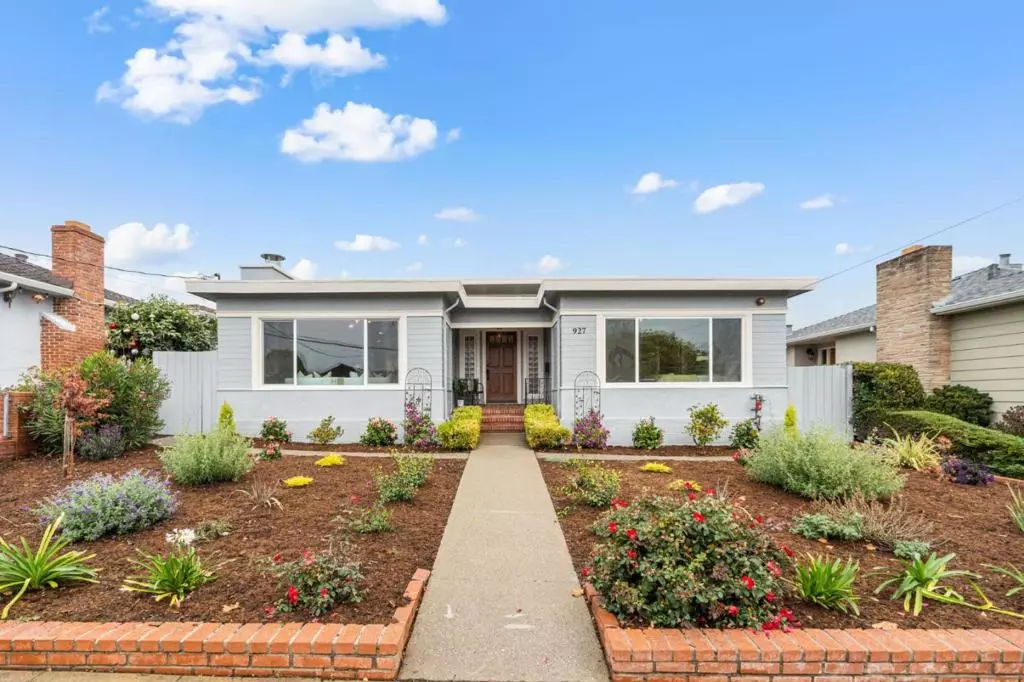$1,600,000
$1,599,000
0.1%For more information regarding the value of a property, please contact us for a free consultation.
3 Beds
2 Baths
1,520 SqFt
SOLD DATE : 01/29/2024
Key Details
Sold Price $1,600,000
Property Type Single Family Home
Sub Type Single Family Residence
Listing Status Sold
Purchase Type For Sale
Square Footage 1,520 sqft
Price per Sqft $1,052
MLS Listing ID ML81949438
Sold Date 01/29/24
Bedrooms 3
Full Baths 2
HOA Y/N No
Year Built 1949
Lot Size 5,000 Sqft
Property Description
This traditional single-story home perfectly blends a fresh updated feel with cozy comfort and charm. A bright living room w/ large picture windows, gleaming hardwood floors & decorative wood-burning fireplace. Living room gracefully steps up to dining & kitchen area maintaining connection to rest of living space. Patio door to backyard deck integrates kitchen w/ backyard oasis blooming w/ mature fruit trees & terra cotta tiled patio situated under majestic persimmon tree. Primary suite features sparkling hardwood floors, large windows, spacious Jack & Jill wardrobe room connecting bed to bath w/ soaking tub. Detached, 2 car oversized garage boasts alleyway access & upside potential w/ storage room & corner alcove w/ cabinetry & counter space. Located in close proximity to downtown Millbrae & perfectly poised for convenient access to public transportation, local restaurants & businesses along the El Camino Real. This treasured home embodies a true testament to the art of living well! www.927palmito.com
Location
State CA
County San Mateo
Area 699 - Not Defined
Zoning R10006
Interior
Interior Features Walk-In Closet(s)
Heating Central
Cooling None
Flooring Carpet, Tile, Wood
Fireplaces Type Living Room, Wood Burning
Fireplace Yes
Appliance Dishwasher, Disposal, Refrigerator, Range Hood, Vented Exhaust Fan
Exterior
Garage Spaces 2.0
Garage Description 2.0
Fence Wood
View Y/N Yes
View Neighborhood
Roof Type Tar/Gravel
Porch Deck
Attached Garage No
Total Parking Spaces 3
Building
Lot Description Level
Story 1
Foundation Concrete Perimeter
Sewer Public Sewer
Water Public
Architectural Style Ranch
New Construction No
Schools
Elementary Schools Other
Middle Schools Other
High Schools Mills
School District Other
Others
Tax ID 021134140
Security Features Fire Sprinkler System
Financing Conventional
Special Listing Condition Standard
Read Less Info
Want to know what your home might be worth? Contact us for a FREE valuation!

Our team is ready to help you sell your home for the highest possible price ASAP

Bought with Katie Pratt
"My job is to find and attract mastery-based agents to the office, protect the culture, and make sure everyone is happy! "







