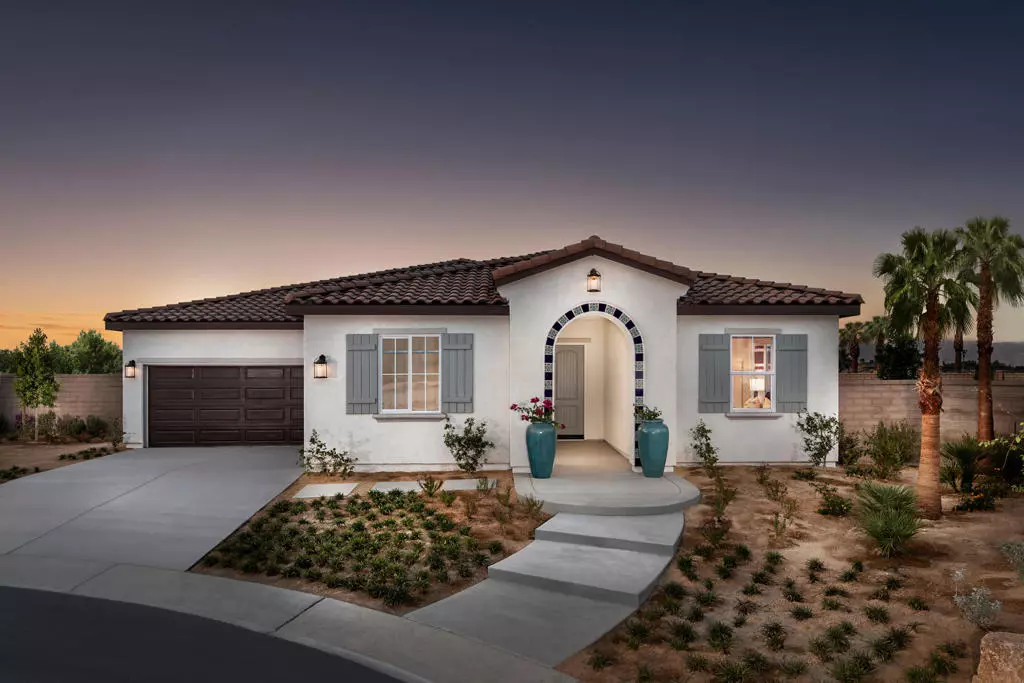$864,990
$864,990
For more information regarding the value of a property, please contact us for a free consultation.
3 Beds
4 Baths
2,670 SqFt
SOLD DATE : 09/28/2023
Key Details
Sold Price $864,990
Property Type Single Family Home
Sub Type Single Family Residence
Listing Status Sold
Purchase Type For Sale
Square Footage 2,670 sqft
Price per Sqft $323
Subdivision Not Applicable-1
MLS Listing ID 219098585DA
Sold Date 09/28/23
Bedrooms 3
Full Baths 3
Half Baths 1
Condo Fees $247
HOA Fees $247/mo
HOA Y/N Yes
Year Built 2023
Lot Size 0.276 Acres
Property Description
A brand-new home with 4 bedrooms, 3.5 baths, 3 car garage and lovely gated location awaits your immediate move in! The ''Jade'' is the most sought-after floorplan at Cantera and this home is located on a nice large lot near the entrance. Each of the 4 bedrooms includes its own ensuite bath as well as a 1/2 Bath for guests and a 3-car garage. The gourmet kitchen hosts a large island for prep and interaction, with a spacious walk-in pantry to keep things orderly. The open Great Room and Dining Room allows an abundance of light without heating the home thanks to the Energy Star windows and Covered Patio. The Primary Bedroom and Bath include a nice large walk-in closet, soaking tub with separate shower, and dual sinks. The 3-car garage along with the front landscaping completes this home. All of this plus a highly efficient home with a 1 year fit and finish warranty, and a 10-year warranty on the structural integrity. Please note - Some pictures are of model home so please refer to the label. This home is ready for immediate occupancy!
Location
State CA
County Riverside
Area 313 - La Quinta South Of Hwy 111
Interior
Interior Features Breakfast Bar, Separate/Formal Dining Room, All Bedrooms Down, Bedroom on Main Level, Walk-In Pantry, Walk-In Closet(s)
Heating Central, Forced Air
Flooring Carpet, Laminate, Tile
Fireplace No
Appliance Dishwasher, Gas Cooking, Disposal, Gas Range, Microwave, Range Hood, Vented Exhaust Fan
Laundry Laundry Room
Exterior
Parking Features Driveway, Garage, Garage Door Opener
Garage Spaces 3.0
Garage Description 3.0
Fence Block
Community Features Gated
Amenities Available Maintenance Grounds
View Y/N No
Attached Garage Yes
Total Parking Spaces 3
Private Pool No
Building
Lot Description Back Yard, Front Yard, Landscaped, Sprinkler System
Story 1
Entry Level One
Sewer Unknown
Level or Stories One
New Construction Yes
Schools
High Schools Coachella Valley
School District Coachella Valley Unified
Others
HOA Name Cantera Home Owners Association
Senior Community No
Tax ID 766150028
Security Features Gated Community
Acceptable Financing Cash, Cash to New Loan, Conventional, VA Loan
Listing Terms Cash, Cash to New Loan, Conventional, VA Loan
Financing Conventional
Special Listing Condition Standard
Read Less Info
Want to know what your home might be worth? Contact us for a FREE valuation!

Our team is ready to help you sell your home for the highest possible price ASAP

Bought with Stephen Grande • HomeSmart
"My job is to find and attract mastery-based agents to the office, protect the culture, and make sure everyone is happy! "







