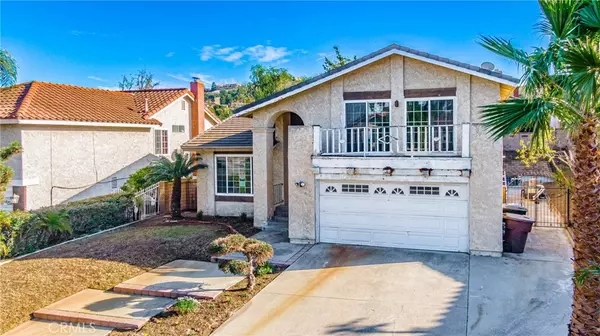$1,067,000
$999,900
6.7%For more information regarding the value of a property, please contact us for a free consultation.
4 Beds
3 Baths
2,313 SqFt
SOLD DATE : 12/15/2023
Key Details
Sold Price $1,067,000
Property Type Single Family Home
Sub Type Single Family Residence
Listing Status Sold
Purchase Type For Sale
Square Footage 2,313 sqft
Price per Sqft $461
Subdivision Anaheim Hills Estates (Anhi)
MLS Listing ID RS23206725
Sold Date 12/15/23
Bedrooms 4
Full Baths 3
Construction Status Repairs Major
HOA Y/N No
Year Built 1975
Lot Size 7,148 Sqft
Property Description
This is a rare opportunity to own a large home in Anaheim Hills Estates that is priced under market. The home needs lots of repairs and will not qualify for traditional financing. This home features a newer kitchen, two story vaulted ceilings with an open floor plan and lots of windows and natural light throughout, a large formal dining room, a separate family room with a fireplace, an oversized master bedroom and master bath with a large walk in closet and jacuzzi tub, one of the four bedrooms is downstairs with it's own bathroom, a large garage with direct access to the home, a private backyard with a pool and jacuzzi, possible RV access. This home is close to multiple hiking trails, highly rated schools, a golf course, horse trails, stables, a nature center, shopping and the freeways. There is water damage and mold, wear a mask. Enter at your own risk.
Location
State CA
County Orange
Area 77 - Anaheim Hills
Zoning R-1
Rooms
Main Level Bedrooms 4
Interior
Interior Features Balcony, Cathedral Ceiling(s), Separate/Formal Dining Room, High Ceilings, Open Floorplan, Two Story Ceilings, Walk-In Closet(s)
Heating Central
Cooling Central Air
Flooring Concrete, See Remarks
Fireplaces Type Family Room
Fireplace Yes
Laundry Laundry Room
Exterior
Parking Features Concrete, Door-Multi, Direct Access, Driveway Level, Driveway, Garage Faces Front, Garage, Garage Door Opener, RV Potential
Garage Spaces 2.0
Garage Description 2.0
Fence Block
Pool In Ground, Private
Community Features Curbs, Foothills, Hiking, Street Lights, Sidewalks
View Y/N Yes
View City Lights, Hills, Neighborhood
Roof Type Tile
Porch Concrete, Front Porch, Open, Patio
Attached Garage Yes
Total Parking Spaces 5
Private Pool Yes
Building
Lot Description Back Yard, Cul-De-Sac, Front Yard, Yard
Story 2
Entry Level Two
Foundation Slab
Sewer Public Sewer
Water Public
Architectural Style Modern
Level or Stories Two
New Construction No
Construction Status Repairs Major
Schools
Elementary Schools Antelope Hills
Middle Schools El Rancho
High Schools Canyon
School District Orange Unified
Others
Senior Community No
Tax ID 36507222
Acceptable Financing Cash
Listing Terms Cash
Financing Cash
Special Listing Condition Probate Listing
Read Less Info
Want to know what your home might be worth? Contact us for a FREE valuation!

Our team is ready to help you sell your home for the highest possible price ASAP

Bought with Eduardo Cervantes • R.E.D. Real Estate Downtown

"My job is to find and attract mastery-based agents to the office, protect the culture, and make sure everyone is happy! "







