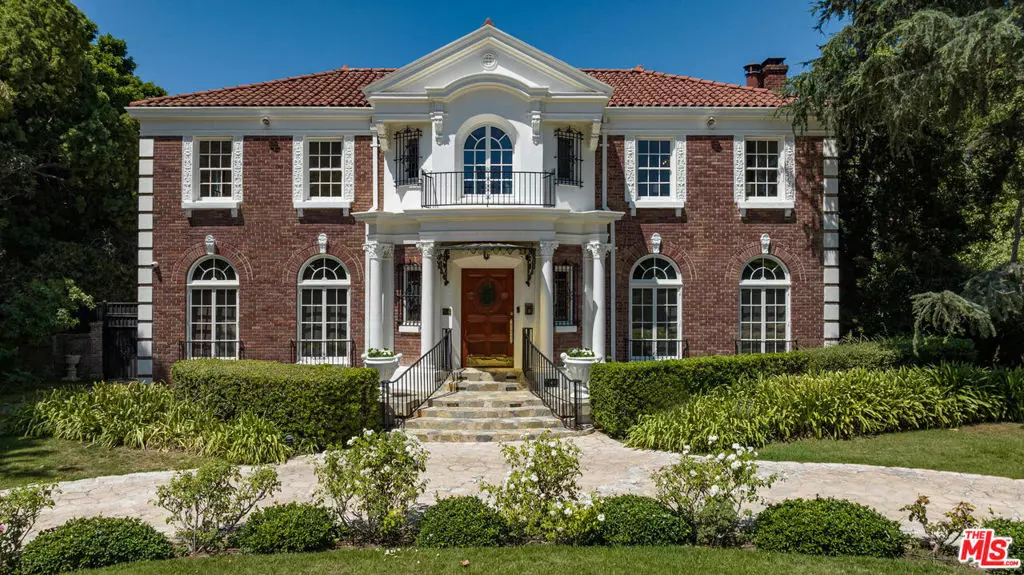$4,995,000
$4,995,000
For more information regarding the value of a property, please contact us for a free consultation.
7 Beds
6 Baths
5,555 SqFt
SOLD DATE : 12/13/2023
Key Details
Sold Price $4,995,000
Property Type Single Family Home
Sub Type Single Family Residence
Listing Status Sold
Purchase Type For Sale
Square Footage 5,555 sqft
Price per Sqft $899
MLS Listing ID 23303831
Sold Date 12/13/23
Bedrooms 7
Full Baths 4
Half Baths 1
Three Quarter Bath 1
HOA Y/N No
Year Built 1923
Lot Size 0.691 Acres
Lot Dimensions Assessor
Property Description
Located within the serene beauty of Hancock Park, the residence at 501 S Rossmore, known as the H.M. Warner Home, stands as a magnificent and enduring symbol of Hollywood's golden age. Constructed in 1923, this extraordinary Classical Revival estate was envisioned by Harry Warner, one of the pioneering Warner Bros. Studios siblings, in collaboration with renowned architect Burnside Sturges. Together, they crafted a haven that seamlessly merged art, architecture, and the cherished world of cinema.Set on a coveted corner lot spanning 0.69 acres, the expansive property offers a retreat dedicated to both seclusion and artistic appreciation. The architectural grandeur takes center stage, with Greco-Roman motifs gracing the brick faade through majestic Corinthian columns, capped porticos, and a Juliet balcony. These elements pay homage to the city's Mediterranean influences, blending harmoniously with the surrounding landscape's natural beauty.Throughout the estate, the delicate balance of old Hollywood's allure and aristocratic sophistication harmoniously coexist with contemporary amenities and meticulously preserved architectural elements, including maple-paneled walls, wainscoting, and intricately designed crenellated and scalloped ceilings.Encompassing a generous 5,555 square feet, the residence comprises 14 well-proportioned rooms anchored by a grand staircase adorned with ornate banisters. A spacious formal dining room and a magnificent living room, centered around an elaborate and substantial fireplace, provide an exquisite backdrop for both intimate gatherings and grand occasions.The fusion of modernity and history seamlessly emerges in the functional yet classically designed kitchen, featuring modern appliances, including Viking range with hood. The family room exudes warmth with herringbone wood floors, built-in shelving, and large windows overlooking the covered porch and extensive grounds. Paying homage to its cinematic heritage, the estate includes a maple-paneled film screening room, bridging the allure of old Hollywood with contemporary luxury. Seven spacious bedrooms, five bathrooms, a separate laundry room, and ample storage space, complete the main residence. The enduring appeal of the estate is elevated by the sprawling and verdant grounds, full-size tennis court, and secluded /enclosed pool. The inclusion of a guest house with full bath, and an outdoor dining area with built-in barbecue further enriches the enchanting atmosphere of this hidden sanctuary.As a cherished artifact of Hollywood's origins, the H.M. Warner Home captures the architectural brilliance and natural allure of Hancock Park. This residence serves as a masterful fusion of vintage charm and the sun-soaked expansiveness of Southern California, offering an unparalleled living experience that pays homage to a bygone era while providing modern comfort and luxury. 501 S Rossmore truly stands as an extraordinary gem within the heart of Los Angeles refined Hollywood living at its utmost finest.A double car garage accessible from 5th Street, accompanied by the capacity to accommodate nine extra vehicles on the premises. This includes five spaces within the circular driveway at the front, and an additional four tandem spaces situated in the driveway off Rossmore on the southern side of the residence.Newer HVAC, electrical, fencing/gates & security system.
Location
State CA
County Los Angeles
Area C18 - Hancock Park-Wilshire
Zoning LARE15
Rooms
Other Rooms Guest House
Interior
Interior Features Crown Molding, Separate/Formal Dining Room, Storage, Jack and Jill Bath, Walk-In Closet(s)
Heating Central
Cooling Central Air
Flooring Tile, Wood
Fireplaces Type Guest Accommodations, Living Room, Primary Bedroom
Furnishings Unfurnished
Fireplace Yes
Appliance Dishwasher, Gas Cooktop, Oven, Refrigerator, Dryer, Washer
Laundry Inside
Exterior
Parking Features Door-Multi, Driveway, Garage
Garage Spaces 2.0
Garage Description 2.0
Pool In Ground
View Y/N Yes
View Pool
Porch Rear Porch, Deck, Open, Patio, Wood
Total Parking Spaces 6
Building
Lot Description Lawn, Landscaped, Yard
Story 2
Entry Level Multi/Split
Level or Stories Multi/Split
Additional Building Guest House
New Construction No
Others
Senior Community No
Tax ID 5505012008
Special Listing Condition Standard
Read Less Info
Want to know what your home might be worth? Contact us for a FREE valuation!

Our team is ready to help you sell your home for the highest possible price ASAP

Bought with Sarah Bradham • Hancock Homes Realty
"My job is to find and attract mastery-based agents to the office, protect the culture, and make sure everyone is happy! "


