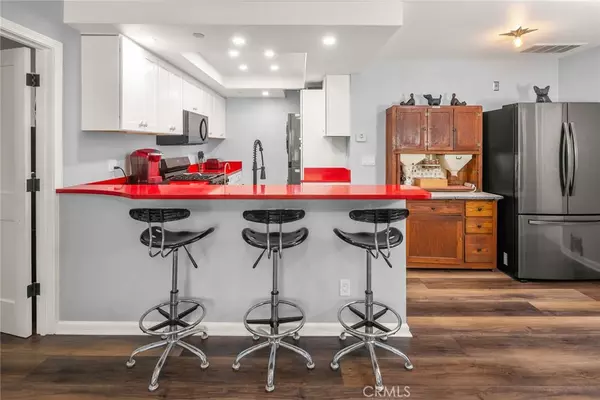$640,000
$619,000
3.4%For more information regarding the value of a property, please contact us for a free consultation.
2 Beds
2 Baths
823 SqFt
SOLD DATE : 11/17/2023
Key Details
Sold Price $640,000
Property Type Condo
Sub Type Condominium
Listing Status Sold
Purchase Type For Sale
Square Footage 823 sqft
Price per Sqft $777
Subdivision Vista Pacifica (Vp)
MLS Listing ID OC23189197
Sold Date 11/17/23
Bedrooms 2
Full Baths 2
Condo Fees $495
Construction Status Updated/Remodeled,Turnkey
HOA Fees $495/mo
HOA Y/N Yes
Year Built 1986
Property Description
Welcome to your dream coastal condo in the heart of the picturesque ocean-view Vista Pacifica community! EVERYTHING has been done in this meticulously remodeled 2-bedroom, BONUS LOFT, 2-bathroom home. As you step inside, you'll be greeted by the bright & airy atmosphere enhanced by vaulted ceilings & an abundance of natural light streaming through all-new windows & doors, showcasing beautiful trees views. The beautifully redesigned kitchen features brand-new custom white shaker cabinetry, Cambria quartz counters, stainless steel appliances, & whimsical door hardware, creating a space as functional as it is stylish. The adjacent laundry area boasts a convenient all-new washer/dryer tower, adding to the condo's overall convenience. Both bathrooms have been thoughtfully renovated, boasting custom vanities, contemporary lighting, & fixtures. The primary ensuite offers a luxurious walk-in shower & direct access to the spacious walk-in closet, providing a perfect blend of form & functionality. The guest room surprises with an ADDITIONAL BONUS BEDROOM/LOFT space, transforming it into a versatile area suitable for a 3rd bedroom, office, or private retreat. The entire home is graced with new medium finish LVP wide plank flooring & fresh, tranquil paint colors, creating a serene ambiance throughout. Additional upgrades in your new home include sleek black door hardware, new decora outlets & switches, new texture at the walls, & new plumbing, ensuring both style & functionality seamlessly intertwine. There's even a huge fully finished attic space accessed by pull-down stairs, perfect for additional storage space, & the attic fan system helps keep the entire home cool. The spacious private patio with its hills & trees views is the perfect spot for starting or ending your day. Take a quick walk through the Vista Pacifica community & you'll find stunning ocean views or relax in either of the 2 pools/spas surrounded by waterfalls & meandering waterways, evoking a sense of tranquility & relaxation. Vista Pacifica also offers the opportunity for on-site RV/Boat parking (based on availability)! Conveniently located near Lifetime Fitness, miles of hiking trails, schools, shops, & freeways, this condo offers not only a beautiful living space but also easy access to the vibrant downtown San Clemente scene & world-class beaches & surf. With its perfect blend of style, comfort, & location, this remodeled condo is the epitome of coastal living. Your best life starts here!
Location
State CA
County Orange
Area Rs - Rancho San Clemente
Rooms
Main Level Bedrooms 2
Interior
Interior Features Breakfast Bar, Breakfast Area, Ceiling Fan(s), Cathedral Ceiling(s), High Ceilings, Open Floorplan, Pantry, Pull Down Attic Stairs, Quartz Counters, Stone Counters, Recessed Lighting, Two Story Ceilings, All Bedrooms Down, Attic, Loft, Multiple Primary Suites, Primary Suite, Walk-In Closet(s)
Heating Forced Air, Heat Pump
Cooling None, Attic Fan
Flooring Tile, Vinyl
Fireplaces Type None
Fireplace No
Appliance Electric Oven, Free-Standing Range, Disposal, Gas Range, Microwave, Self Cleaning Oven, Water Heater, Dryer, Washer
Laundry In Kitchen, Stacked
Exterior
Exterior Feature Lighting, Rain Gutters
Parking Features Door-Single, Garage, Garage Door Opener, Guest, On Site, Permit Required, RV Potential, See Remarks
Garage Spaces 1.0
Garage Description 1.0
Fence None
Pool Community, Heated, Association
Community Features Golf, Gutter(s), Hiking, Street Lights, Sidewalks, Park, Pool
Utilities Available Cable Available, Phone Available
Amenities Available Maintenance Grounds, Meeting Room, Pool, RV Parking, Spa/Hot Tub, Trash
View Y/N Yes
View Neighborhood, Trees/Woods
Roof Type Spanish Tile
Porch Covered, Porch
Attached Garage No
Total Parking Spaces 1
Private Pool No
Building
Lot Description Near Park
Story 1
Entry Level One
Foundation Slab
Sewer Public Sewer
Water Public
Architectural Style Mediterranean
Level or Stories One
New Construction No
Construction Status Updated/Remodeled,Turnkey
Schools
Elementary Schools Lobo
Middle Schools Bernice
High Schools San Clemente
School District Capistrano Unified
Others
HOA Name Vista Pacifica
Senior Community No
Tax ID 93007812
Security Features Carbon Monoxide Detector(s),Fire Detection System,Fire Sprinkler System,Smoke Detector(s)
Acceptable Financing Cash, Cash to New Loan, Conventional, VA Loan
Listing Terms Cash, Cash to New Loan, Conventional, VA Loan
Financing Conventional
Special Listing Condition Standard
Read Less Info
Want to know what your home might be worth? Contact us for a FREE valuation!

Our team is ready to help you sell your home for the highest possible price ASAP

Bought with Pat LeBienvenu • Patricia Le Bienvenu, Broker
"My job is to find and attract mastery-based agents to the office, protect the culture, and make sure everyone is happy! "







