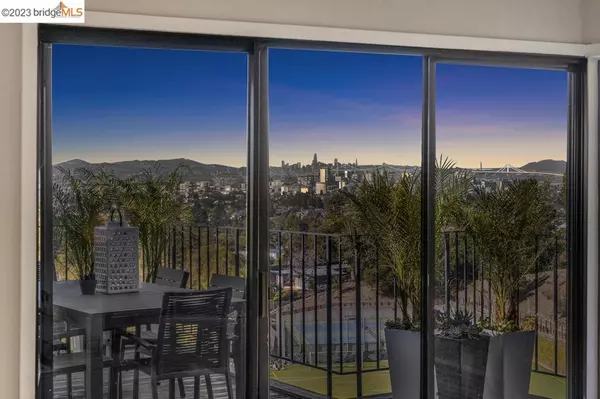$1,430,000
$1,098,000
30.2%For more information regarding the value of a property, please contact us for a free consultation.
5 Beds
3 Baths
3,173 SqFt
SOLD DATE : 11/15/2023
Key Details
Sold Price $1,430,000
Property Type Single Family Home
Sub Type Single Family Residence
Listing Status Sold
Purchase Type For Sale
Square Footage 3,173 sqft
Price per Sqft $450
Subdivision Lincoln Highland
MLS Listing ID 41043162
Sold Date 11/15/23
Bedrooms 5
Full Baths 3
HOA Y/N No
Year Built 1972
Lot Size 5,662 Sqft
Property Description
Unobstructed Bay views, tasteful and recent updates, a must see! Graceful mid-century/traditional architecture boasting 5BR++/3BA. Multigenerational or spacious living is made simpler, an entertainer's dream! Perched on a hill with panoramic vistas, captivates from the moment the grand double doors open. The generously spaced 3,173SF interior brims with distinctive features. Ascend to the upper level, living room, formal dining plus a breakfast nook and updated kitchen, equipped with new appliances and new flooring throughout. This open flow is enhanced by a wrap-around deck offering mesmerizing Bay and bridge views. Primary suite, plus two beds are on the same upper level. The new modern tub in the primary promotes ultimate relaxation after a long work day. After some relaxation, descend to the lower level to discover a character-filled 'speakeasy' w/ a fireplace, perfect for entertaining! 2 additional bedrooms plus a bonus room/gym/wellness area with your private sauna. The lower level can easily be converted to a potential ADU, it is equipped with an exit door. Plus, an opportunity to expand an entire lower level. Just minutes from 580/13, Montclair, Glenview, Regional parks. Your own private oasis w/ views, bar, office, gym, this entertainer's home is ready for you!
Location
State CA
County Alameda
Rooms
Other Rooms Storage
Interior
Interior Features Breakfast Bar, Breakfast Area, Eat-in Kitchen
Heating Forced Air
Cooling None
Flooring Carpet, Tile, Vinyl
Fireplaces Type Gas, Wood Burning
Fireplace Yes
Appliance Gas Water Heater
Exterior
Parking Features Garage, Garage Door Opener
Garage Spaces 2.0
Garage Description 2.0
Pool None
View Bay, Bridge(s), Panoramic
Roof Type Tile
Porch Deck
Attached Garage Yes
Private Pool No
Building
Lot Description Front Yard
Story Two
Entry Level Two
Architectural Style Traditional
Level or Stories Two
Additional Building Storage
New Construction No
Others
Tax ID 29A1367112
Acceptable Financing Cash, Conventional
Listing Terms Cash, Conventional
Read Less Info
Want to know what your home might be worth? Contact us for a FREE valuation!

Our team is ready to help you sell your home for the highest possible price ASAP

Bought with Felicia Mares-Villa • Abio Properties
"My job is to find and attract mastery-based agents to the office, protect the culture, and make sure everyone is happy! "







