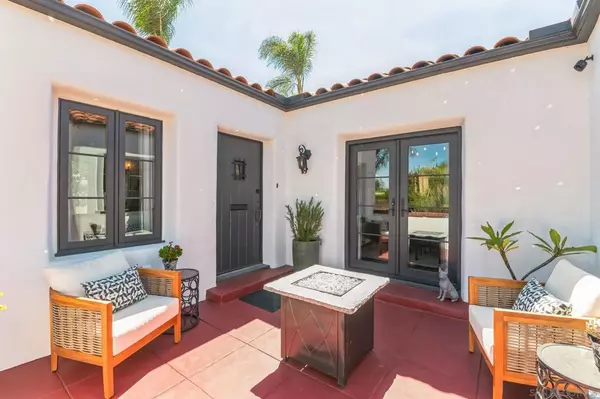$1,879,000
$1,879,000
For more information regarding the value of a property, please contact us for a free consultation.
3 Beds
2 Baths
1,926 SqFt
SOLD DATE : 09/06/2023
Key Details
Sold Price $1,879,000
Property Type Single Family Home
Sub Type Single Family Residence
Listing Status Sold
Purchase Type For Sale
Square Footage 1,926 sqft
Price per Sqft $975
Subdivision Kensington
MLS Listing ID 230015573SD
Sold Date 09/06/23
Bedrooms 3
Full Baths 2
HOA Y/N No
Year Built 1927
Lot Size 6,155 Sqft
Property Description
Classic Kensington! Single story Spanish Hacienda brilliantly restored and upgraded to create a move in home with no detail left untouched. At the juncture of Hilldale and Middlesex this very quiet location will be most appreciated by its new owner. The floor plan consists of three bedrooms, two baths as well as two additional rooms (each off of an adjacent bedroom) perfect for in home office, baby's room, library...buyer's choice! Formal living room with restored fireplace, formal dining and a chef perfect kitchen with exceptional appliances and a generous breakfast nook. Full sized laundry off of kitchen. Ample sized bedrooms, luxurious baths, gorgeous hardwoods and absolutely flawless finishes! See supplement or attached PDF for full list of upgrades. Kitchen - remodeled/reconfigured including: White 42”shaker style cabinetry with soft close doors and drawers, matte black hardware,and dark grey quartz counters Classic inspired Spanish tile flooring Single basin zero radius undermount stainless sink with Kohler blac kfaucet Burnished white 3x12 subway tile backsplash with contrasting charcoal grout 36”ZLINE professional dual fuel stainless range with 6burners and stainless hood Samsung counterdepth refrigerator with cabinet surround for built-in look Built-in wine refrigerator Samsung Dishwasher with 3racks and stainless tub LED recessed and under cabinet lighting Attached laundryroom with floor-to-ceiling cabinet pantry with microwave LG frontloading washer/dryer in granite with above cabinet storage Bathrooms - remodeled including: Hall bath rebuilt with rainhead shower,built-in shelving and Spanish influenced tile Modern vanities and plumbing fixtures Low flush Kohler toilets LED recessed and wall lighting Other Living room fireplace rebuilt and designed to replicate 1920's Spanish colonial style, including firebox, chimney liner and gas logs Original hardwood floors restored and re-stained in dark grey/walnut tone Interior doors replaced with solid core shaker doors with glass knobs and black hardware to replicate original style Interior walls, ceilings, and trim painted with white/grey tones Window coverings include draperies with Spanish styleh ardware in Living and Dining Rooms with coordinating Roman and solar shades in other areas New lighting fixtures throughout with electrical upgrades including 18 new plug and EV charger plug in garage (charger doesn't remain) Exterior Stucco – house, garage and fencing has new stucco in Santa Barbara smooth white finish Windows – new windows throughout with Sierra Pacific black wood casements in front areas to mimic original Spanish Colonial style with coordinating black metal style in rear areas Doors – replaced with wood units, front door was kept original and restored HVAC – system replaced (2023) with Bosch ultra-efficient inverter variable speed heat pump including a backup Carrier 2-stage gas furnace and Ecobee Wi-Fi thermostat Landscaping – Marathon front lawn sod installed (2023) with native influence shrubbery Lighting - LED landscape lighting in front and driveway along with string lights in rear Front Courtyard – restored original flooring (found under layers of added tile)
Location
State CA
County San Diego
Area 92116 - Normal Heights
Zoning 1
Interior
Heating Forced Air, Natural Gas
Cooling Central Air
Fireplaces Type Living Room
Fireplace Yes
Appliance Dishwasher, Gas Cooking, Disposal, Gas Range, Refrigerator, Range Hood
Laundry Gas Dryer Hookup, Laundry Room
Exterior
Parking Features Concrete
Garage Spaces 2.0
Garage Description 2.0
Pool None
Attached Garage No
Total Parking Spaces 4
Private Pool No
Building
Story 1
Entry Level One
Architectural Style Mediterranean
Level or Stories One
Others
Senior Community No
Tax ID 4650440800
Acceptable Financing Cash, Conventional
Listing Terms Cash, Conventional
Financing Cash
Read Less Info
Want to know what your home might be worth? Contact us for a FREE valuation!

Our team is ready to help you sell your home for the highest possible price ASAP

Bought with Mike Tristani • Tristani Real Estate
"My job is to find and attract mastery-based agents to the office, protect the culture, and make sure everyone is happy! "







