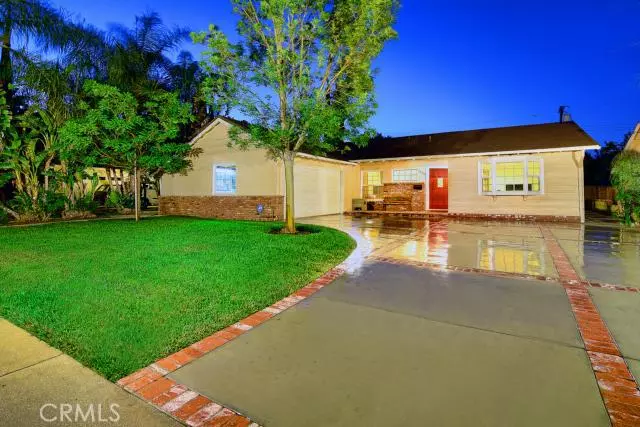$570,000
$579,999
1.7%For more information regarding the value of a property, please contact us for a free consultation.
3 Beds
2 Baths
1,570 SqFt
SOLD DATE : 08/05/2014
Key Details
Sold Price $570,000
Property Type Single Family Home
Sub Type Single Family Residence
Listing Status Sold
Purchase Type For Sale
Square Footage 1,570 sqft
Price per Sqft $363
MLS Listing ID SR14112650
Sold Date 08/05/14
Bedrooms 3
Full Baths 2
Construction Status Updated/Remodeled
HOA Y/N No
Year Built 1960
Lot Size 7,666 Sqft
Property Description
Perfectly manicured West Hills home exuding pride of ownership. This turnkey, move-in-ready gem boasts a completely upgraded and remodeled interior of 1,570 square feet with 3 bedrooms and 2 bathrooms. The open and bright floor plan includes wood flooring throughout, custom crown molding, recessed lighting, dual pane high efficiency windows, custom fireplace with a granite encasing located in the dining/living area, and a designer kitchen with granite countertops and custom cabinetry perfect for entertaining. The 3 large bedrooms all have wood flooring and custom crown molding. The master bathroom has been completely upgraded with a granite countertop and decorative tile backsplash sink and vanity, granite and tiled jacuzzi tub and shower, and a towel heater rack for cold mornings. The secondary bathroom is also upgraded with a granite countertop and decorative tile backsplash sink and vanity. The private lot, of 7,663 square feet, is perfectly landscaped with a large grass area perfect for entertaining or relaxing.
Location
State CA
County Los Angeles
Area Weh - West Hills
Interior
Interior Features Breakfast Bar, Ceiling Fan(s), Crown Molding, Granite Counters, Open Floorplan, Recessed Lighting, Unfurnished, Attic, Bedroom on Main Level, Main Level Primary
Heating Forced Air, High Efficiency
Cooling Central Air, High Efficiency, Whole House Fan
Flooring Tile, Wood
Fireplaces Type Family Room, Gas
Fireplace Yes
Appliance Dishwasher, Gas Cooktop, Disposal, Gas Water Heater, Microwave, Self Cleaning Oven, Water To Refrigerator
Laundry Common Area, Washer Hookup, Gas Dryer Hookup, Inside
Exterior
Exterior Feature Rain Gutters
Parking Features Concrete, Door-Single, Driveway, Garage, Garage Door Opener, On Site, Private, Workshop in Garage
Garage Spaces 2.0
Garage Description 2.0
Fence Block, Good Condition
Pool None
Community Features Curbs, Street Lights, Suburban, Sidewalks
Utilities Available Cable Available, Phone Available, Sewer Available, Sewer Connected, Overhead Utilities
View Y/N Yes
View Hills, Mountain(s)
Roof Type Asphalt,Shingle
Accessibility Accessible Electrical and Environmental Controls, No Stairs, Accessible Doors
Porch Concrete, Covered, Stone
Attached Garage Yes
Total Parking Spaces 2
Private Pool No
Building
Lot Description Back Yard, Front Yard, Sprinklers In Rear, Sprinklers In Front, Lawn, Level, Paved, Rectangular Lot, Sprinklers Timer, Sprinkler System, Street Level
Story One
Entry Level One
Foundation Slab
Sewer Sewer Tap Paid
Water Public
Architectural Style Ranch
Level or Stories One
Construction Status Updated/Remodeled
Others
Senior Community No
Tax ID 2034025027
Security Features Security System,Carbon Monoxide Detector(s),Smoke Detector(s)
Acceptable Financing Submit
Listing Terms Submit
Financing Conventional
Special Listing Condition Standard
Read Less Info
Want to know what your home might be worth? Contact us for a FREE valuation!

Our team is ready to help you sell your home for the highest possible price ASAP

Bought with Brian Whitcanack • Keller Williams Realty
"My job is to find and attract mastery-based agents to the office, protect the culture, and make sure everyone is happy! "


