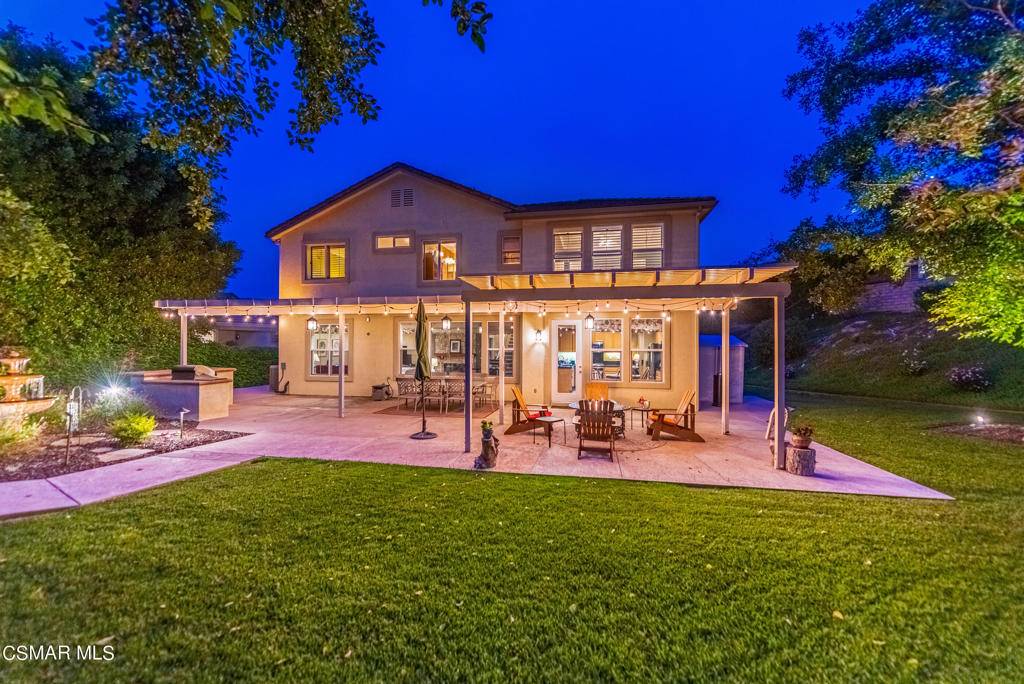$1,125,000
$1,100,000
2.3%For more information regarding the value of a property, please contact us for a free consultation.
4 Beds
3 Baths
2,644 SqFt
SOLD DATE : 07/14/2023
Key Details
Sold Price $1,125,000
Property Type Single Family Home
Sub Type Single Family Residence
Listing Status Sold
Purchase Type For Sale
Square Footage 2,644 sqft
Price per Sqft $425
Subdivision Sage Meadows @ Madison Cnty-409 - 409
MLS Listing ID 223002199
Sold Date 07/14/23
Bedrooms 4
Full Baths 2
Half Baths 1
Condo Fees $160
Construction Status Updated/Remodeled
HOA Fees $160/mo
HOA Y/N Yes
Year Built 2000
Lot Size 0.374 Acres
Property Sub-Type Single Family Residence
Property Description
Introducing this exceptional 2-story Madison County home, located in a desirable cul-de-sac and being offered for the first time by its original owners. The property exhibits pride of ownership and boasts a multitude of impressive features that are sure to captivate you including a meticulously maintained front yard, adorned with artificial turf for a lush appearance and easy maintenance setting the stage for the comfort that awaits inside. The double door entry opens to a grand 2-story ceiling, the formal living/dining room combo is filled with natural light from the high windows offering seamless space for entertaining. The large family room and adjacent breakfast nook offer a relaxed and comfortable space for everyday living. The kitchen is a true highlight, featuring granite countertops, stainless steel appliances, maple cabinetry, and a convenient butler's pantry and pantry closet and the wood-like ceramic tile flooring in the entry and kitchen adds a touch of warmth and elegance. The downstairs features a convenient powder room for guests and a laundry room with direct access to the oversized 2-car garage with upgraded lighting, a quiet cool-heat exhaust fan, and an insulated sectional door with an upgraded motor and battery backup. As you make your way upstairs, you'll discover three generous secondary bedrooms, each offering ample space and versatility. The large master suite features a trey ceiling, dual walk-in closets, and view windows that overlook the backyard. The master bathroom offers a luxurious spa-like experience with a travertine shower, granite countertops, maple cabinetry, upgraded lighting and mirrors, dual sinks and an oversized glass frameless door shower. The hall bathroom showcases travertine flooring, granite countertops, dual sinks, and sliding glass doors on the shower-over-tub. Mirrored closet doors, ceiling fans, and upgraded baseboards are found throughout the home, adding to its overall charm and functionality. The park-like backyard is a true oasis, hosting a lighted Elite Wood patio cover, made of insulated and walkable solid aluminum and extended hardscape offering abundant space for outdoor furniture and entertaining, even hosting a wedding (as the owners did)! A large grassy yard, lush foliage, and a fountain create a serene atmosphere. The built-in BBQ and bar with cement countertops make outdoor cooking and dining a breeze. High-quality low voltage landscape lighting and drip irrigation in the flower beds enhance the beauty and ease of maintenance. Additional notable features of this home include newer exterior paint, a shed for additional storage, outlets on the eaves for holiday lights, and a reverse osmosis water system in the kitchen. The property has been lovingly maintained and updated, with newer carpets and a newer AC and furnace installed in 2020. A quiet, multi-speed whole house fan with a timer provides efficient cooling and ventilation. Offering 4 bedrooms, 2.5 baths, 2644 sq.ft. of living space and sitting on a prime 16,275 sq. ft. lot. Convenient to parks, hiking trails, shopping, restaurants, award-winning schools, and just a short distance to the 118 Fwy for the commuter.
Location
State CA
County Ventura
Area Svc - Central Simi
Zoning MULTIPLE
Rooms
Other Rooms Shed(s)
Interior
Interior Features Breakfast Bar, Built-in Features, Breakfast Area, Tray Ceiling(s), High Ceilings, Open Floorplan, Pantry, Recessed Lighting, Storage, Two Story Ceilings, All Bedrooms Up, Primary Suite, Walk-In Closet(s)
Heating Forced Air, Fireplace(s), Natural Gas
Cooling Central Air
Flooring Carpet
Fireplaces Type Family Room, Gas, Raised Hearth
Fireplace Yes
Appliance Dishwasher, Gas Cooking, Disposal, Microwave, Refrigerator, Trash Compactor
Laundry Inside, Laundry Room
Exterior
Exterior Feature Barbecue
Parking Features Concrete, Door-Multi, Direct Access, Garage, Garage Door Opener, Oversized, Private, Side By Side
Garage Spaces 2.0
Garage Description 2.0
Fence Block
Community Features Curbs
View Y/N No
Porch Concrete, Front Porch, Open, Patio
Attached Garage Yes
Total Parking Spaces 2
Private Pool No
Building
Lot Description Back Yard, Cul-De-Sac, Drip Irrigation/Bubblers, Landscaped, Paved, Sprinklers Timer, Sprinkler System, Yard
Faces North
Story 2
Entry Level Two
Architectural Style Mediterranean
Level or Stories Two
Additional Building Shed(s)
Construction Status Updated/Remodeled
Schools
School District Simi Valley Unified
Others
HOA Name Madison County
Senior Community No
Tax ID 6340223135
Security Features Carbon Monoxide Detector(s),Smoke Detector(s)
Acceptable Financing Cash, Conventional
Listing Terms Cash, Conventional
Financing Cash
Special Listing Condition Standard
Read Less Info
Want to know what your home might be worth? Contact us for a FREE valuation!

Our team is ready to help you sell your home for the highest possible price ASAP

Bought with Brenda Sprankel • Rodeo Realty
"My job is to find and attract mastery-based agents to the office, protect the culture, and make sure everyone is happy! "






