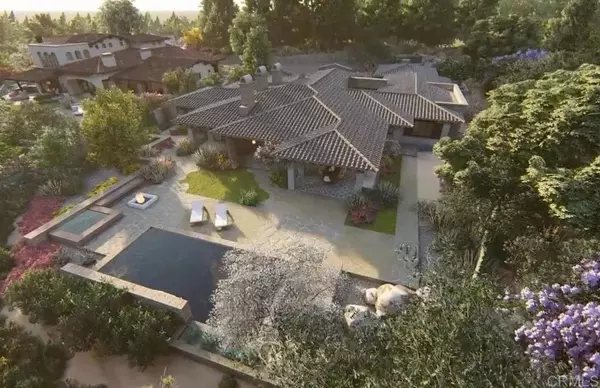$5,489,000
$5,489,000
For more information regarding the value of a property, please contact us for a free consultation.
3 Beds
4 Baths
4,066 SqFt
SOLD DATE : 06/05/2023
Key Details
Sold Price $5,489,000
Property Type Single Family Home
Sub Type Single Family Residence
Listing Status Sold
Purchase Type For Sale
Square Footage 4,066 sqft
Price per Sqft $1,349
MLS Listing ID NDP2206529
Sold Date 06/05/23
Bedrooms 3
Full Baths 3
Half Baths 1
Condo Fees $14
Construction Status Under Construction
HOA Fees $1
HOA Y/N Yes
Year Built 2022
Lot Size 0.770 Acres
Property Description
Behind private gates, tucked into the village of Rancho Santa Fe on acreage that was once part of The Inn. The first of three single family modern European homes named "TreVille". Single story, 3 bedroom, 3 ½ bath, study, wine room, private pool, spa, 3-car garage. With gentle views out to the San Dieguito River Valley, in an unrivaled location just minutes from the Pacific coast and within easy walking distance to the Rancho Santa Fe Village, Golf Course and Tennis Club. Enveloped by mature trees and Mediterranean, drought-resistant plants, the landscaping is designed to burst with color for year ‘round delight. Fresh Italian-inspired architecture incorporates stone, plaster, stacked tile roofs in a timeless color palette. Thoughtfully designed fully-owned solar, wide, curb-less interior and exterior access. In addition, construction has been reinforced for the future installation of any special amenities to accommodate residents remaining in and enjoying their home for years and even decades to come. Private, fully-fenced, gracious outdoor areas accessed by expansive La Cantina doors to enhance easy indoor and outdoor flow. Though stunning antique French entry doors, the interior exudes style, warmth and comfort amidst beautifully scaled rooms with incredibly well-appointed features including tall, accent beamed ceilings, wide plank or stone floors, hand crafted fireplaces, designer light fixtures and masterful kitchen design with quartzite/granite countertops and top-of-the-line stainless steel appliances. Heated bathroom floors in the primary suite. Sizable storage and closets abound. Fully-owned solar. Garage is outfitted with an electric car outlet.
Location
State CA
County San Diego
Area 92067 - Rancho Santa Fe
Zoning R1
Rooms
Main Level Bedrooms 3
Interior
Interior Features Beamed Ceilings, Granite Counters, All Bedrooms Down, Dressing Area, Entrance Foyer, Main Level Primary, Primary Suite, Walk-In Pantry, Wine Cellar, Walk-In Closet(s)
Heating Natural Gas, Zoned
Cooling Zoned
Fireplaces Type Living Room, Primary Bedroom, Outside
Fireplace Yes
Appliance Built-In Range, Barbecue, Built-In, Double Oven, Dishwasher, Gas Cooking, Gas Cooktop, Disposal, Gas Oven, Gas Range, Ice Maker, Microwave, Refrigerator, Solar Hot Water, Tankless Water Heater
Laundry Laundry Room
Exterior
Garage Spaces 3.0
Garage Description 3.0
Pool Private, Salt Water
Community Features Biking, Golf, Gutter(s), Hiking, Horse Trails, Rural, Park
Amenities Available Clubhouse, Golf Course, Horse Trail(s), Meeting Room, Picnic Area, Pets Allowed, Trail(s)
View Y/N Yes
View Mountain(s), Panoramic, Valley
Roof Type Spanish Tile
Accessibility No Stairs, Other, Accessible Doors
Attached Garage Yes
Total Parking Spaces 6
Private Pool Yes
Building
Lot Description Back Yard, Near Park
Faces Southeast
Story 1
Entry Level One
Water Public
Architectural Style See Remarks
Level or Stories One
New Construction Yes
Construction Status Under Construction
Schools
School District San Diego Unified
Others
HOA Name Rancho Santa Fe Association
Senior Community No
Tax ID 2681204800
Acceptable Financing Cash, Conventional
Horse Feature Riding Trail
Listing Terms Cash, Conventional
Financing Cash
Special Listing Condition Standard
Read Less Info
Want to know what your home might be worth? Contact us for a FREE valuation!

Our team is ready to help you sell your home for the highest possible price ASAP

Bought with Debbie Carpenter • Compass
"My job is to find and attract mastery-based agents to the office, protect the culture, and make sure everyone is happy! "




