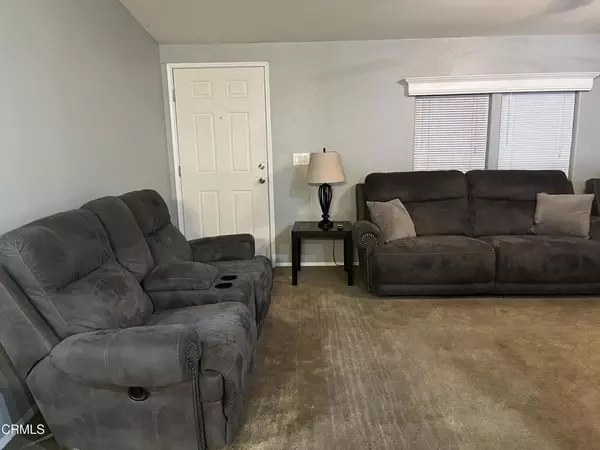$395,000
$395,000
For more information regarding the value of a property, please contact us for a free consultation.
3 Beds
2 Baths
1,512 SqFt
SOLD DATE : 05/22/2023
Key Details
Sold Price $395,000
Property Type Manufactured Home
Listing Status Sold
Purchase Type For Sale
Square Footage 1,512 sqft
Price per Sqft $261
Subdivision Stardust Mhp - 0291
MLS Listing ID V1-16686
Sold Date 05/22/23
Bedrooms 3
Full Baths 2
Construction Status Turnkey
HOA Y/N No
Land Lease Amount 539.0
Year Built 2017
Lot Size 3,519 Sqft
Property Description
Wait until you see this home - it is AWESOME!!! Master bedroom separated from the other bedrooms by living area. Den is about the size of the master bedroom and has been converted into a 4th bedroom (armoire and shelves stay). Home is only 6 years old and looks fantastic. Corner lot with BBQ area and patio at the rear. Custom storage shed that is 18 ft by 6.5 ft. Most of the appliances come with the home. This home is move-in ready. Just bring your stuff and start living. Space rent is only $539 per month and under rent control. Park has huge clubhouse with gym, spa, pool, pool table, clothes line for drying clothes, laundry room and upcoming putting area. One of the best all-age parks in Ventura.
Location
State CA
County Ventura
Area Vc28 - Wells Rd. East To City Limit
Building/Complex Name Stardust Mobile Estates
Rooms
Other Rooms Shed(s)
Interior
Interior Features All Bedrooms Down, Walk-In Closet(s)
Heating Forced Air, Natural Gas
Cooling None
Fireplace No
Appliance Built-In Range, Dishwasher, Gas Oven, Gas Range, Microwave, Refrigerator, Range Hood, Water Softener, Water Heater
Laundry Washer Hookup, Gas Dryer Hookup, Inside
Exterior
Parking Features Carport
Carport Spaces 2
Fence None
Pool None
Community Features Street Lights
Utilities Available Cable Connected, Electricity Connected, Natural Gas Connected, Sewer Connected, Underground Utilities, Water Connected
View Y/N Yes
Porch Concrete
Total Parking Spaces 2
Private Pool No
Building
Lot Description Close to Clubhouse, Landscaped, Near Public Transit, Sprinklers None
Faces East
Story 1
Entry Level One
Foundation Pillar/Post/Pier, Quake Bracing
Sewer Public Sewer
Water Public
Level or Stories One
Additional Building Shed(s)
Construction Status Turnkey
Others
Pets Allowed Breed Restrictions, Cats OK, Dogs OK, Number Limit, Size Limit
Senior Community No
Tax ID 9060210360
Security Features Carbon Monoxide Detector(s),Resident Manager,Smoke Detector(s)
Acceptable Financing Cash, Conventional
Listing Terms Cash, Conventional
Financing Cash
Special Listing Condition Standard
Pets Allowed Breed Restrictions, Cats OK, Dogs OK, Number Limit, Size Limit
Read Less Info
Want to know what your home might be worth? Contact us for a FREE valuation!

Our team is ready to help you sell your home for the highest possible price ASAP

Bought with Lonney Gordon • Pinnacle Estate Properties, Inc.

"My job is to find and attract mastery-based agents to the office, protect the culture, and make sure everyone is happy! "







