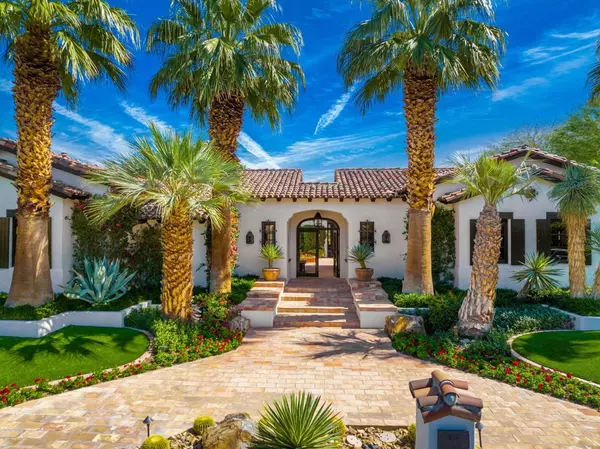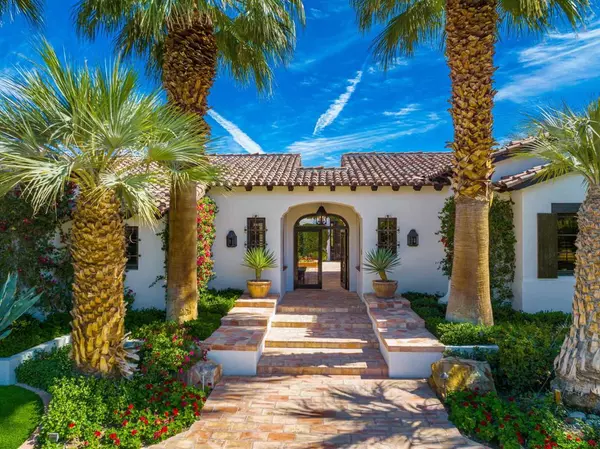$4,725,000
$4,950,000
4.5%For more information regarding the value of a property, please contact us for a free consultation.
4 Beds
5 Baths
6,531 SqFt
SOLD DATE : 03/10/2023
Key Details
Sold Price $4,725,000
Property Type Single Family Home
Sub Type Single Family Residence
Listing Status Sold
Purchase Type For Sale
Square Footage 6,531 sqft
Price per Sqft $723
Subdivision Tradition Golf Club
MLS Listing ID 219074984DA
Sold Date 03/10/23
Bedrooms 4
Full Baths 4
Half Baths 1
Condo Fees $550
HOA Fees $550/mo
HOA Y/N Yes
Year Built 2003
Lot Size 0.580 Acres
Property Description
Timeless Hacienda estate with incredible lake & mountain views perched above the majestic 7th and 8th holes of Tradition Golf Club. Designed by Hunt Hale Jones Architects and built with the finest materials including antique doors & gates, wood ceiling beams, authentic Saltillo tiles and gorgeous hardwood flooring. You'll be intrigued entering the spacious courtyard with fireplace, beautiful flowerbeds, and charming architecture. Grand living room with striking wood beam ceiling, dramatic fireplace, and handsome wet bar. The family room and kitchen area will be the hub of family gatherings with pocketing doors & motorized screens. Gourmet kitchen with plentiful Viking appliances, large center island & butler's pantry. Multiple outdoor entertaining areas including outdoor Viking kitchen and living room with heaters, fireplace & pool bath. Oversized infinity edge pool, fountain, lap area and pool island complete the boutique resort experience. Primary suite has incredible views, cozy fireplace, rich wood floors, dual closets, vanities, water closets and gorgeous marble shower. Bonus room attached to the primary suite could be office or gym. Two guest rooms in main house: one is set up as office with murphy bed. Guests will love the adorable casita with kitchenette and all the comforts of home. Numerous outdoor sitting areas & side patios to relax. Gigantic garage with extra storage areas. This fabulous estate is offered furnished per inventory and is well maintained.
Location
State CA
County Riverside
Area 313 - La Quinta South Of Hwy 111
Interior
Interior Features Beamed Ceilings, Wet Bar, Breakfast Bar, Breakfast Area, Separate/Formal Dining Room, High Ceilings, All Bedrooms Down, Primary Suite
Heating Forced Air, Natural Gas
Cooling Central Air
Flooring Tile, Wood
Fireplaces Type Decorative, Family Room, Guest Accommodations, Living Room, Primary Bedroom, Outside
Fireplace Yes
Appliance Dishwasher, Ice Maker, Microwave, Refrigerator, Range Hood
Laundry Laundry Room
Exterior
Parking Features Driveway
Garage Spaces 3.0
Garage Description 3.0
Pool Gunite, Electric Heat, In Ground
Community Features Golf, Gated
Amenities Available Other, Security
View Y/N Yes
View Golf Course, Lake, Mountain(s), Panoramic
Roof Type Clay
Attached Garage Yes
Total Parking Spaces 3
Private Pool Yes
Building
Lot Description On Golf Course, Planned Unit Development, Sprinkler System
Story 1
Entry Level One
Foundation Slab
Architectural Style Mediterranean
Level or Stories One
New Construction No
Others
HOA Name Tradition Community Association
Senior Community No
Tax ID 770280019
Security Features Gated Community
Acceptable Financing Cash, Cash to New Loan
Listing Terms Cash, Cash to New Loan
Financing Conventional
Special Listing Condition Standard
Read Less Info
Want to know what your home might be worth? Contact us for a FREE valuation!

Our team is ready to help you sell your home for the highest possible price ASAP

Bought with Laurie McLennan • Desert Sotheby's Int'l Realty
"My job is to find and attract mastery-based agents to the office, protect the culture, and make sure everyone is happy! "







