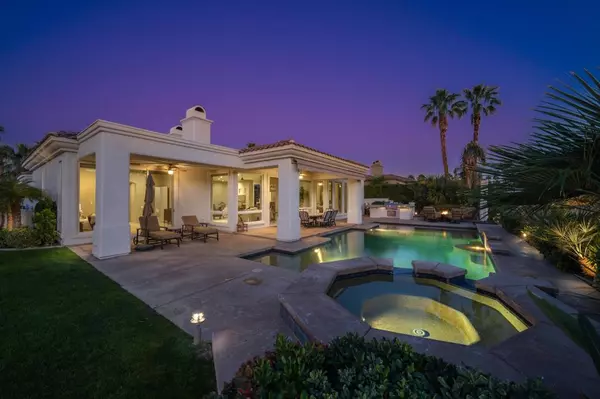$2,200,000
$2,295,000
4.1%For more information regarding the value of a property, please contact us for a free consultation.
4 Beds
4 Baths
4,067 SqFt
SOLD DATE : 02/17/2023
Key Details
Sold Price $2,200,000
Property Type Single Family Home
Sub Type Single Family Residence
Listing Status Sold
Purchase Type For Sale
Square Footage 4,067 sqft
Price per Sqft $540
Subdivision Pga Nicklaus Trnamnt
MLS Listing ID 219089924DA
Sold Date 02/17/23
Bedrooms 4
Full Baths 3
Half Baths 1
Condo Fees $460
HOA Fees $460/mo
HOA Y/N Yes
Year Built 2004
Lot Size 0.320 Acres
Property Description
The ultimate southern panoramic mountain views abound in this Eagle Bend, Plan 3 home with 4bdrms/3.5 baths, 4,067 sq ft, overlooking the 18th fairway of the Jack Nicklaus course. The dramatic gated courtyard entry features a fireplace and cozy seating area. Walls of glass and beautiful tile floors showcase the open and spacious luxurious interior which is perfect for entertaining. The stunning remodeled kitchen is a chef's dream with Meile stainless steel appliances, quartz countertops, an expanded island and a coffee bar. The Great Room includes a completely customized Bar with opening to the kitchen and a new horizontal contemporary fireplace. The resort style backyard has one of the largest pools with tanning ledge, cascading water features and a built-in barbecue center. Other amenities include a complete water filtration system, A/C in the garage, LED fans, gorgeous 4 ft x 4ft porcelain diagonal tile flooring, and recent main A/C and water heater replacements. This home shows like a model and sits on an estate size lot. Offered furnished per inventory.
Location
State CA
County Riverside
Area 313 - La Quinta South Of Hwy 111
Interior
Heating Central
Cooling Central Air
Flooring Carpet, Tile
Fireplaces Type Gas, Living Room, Primary Bedroom, Outside
Fireplace Yes
Exterior
Parking Features Driveway, Garage, Garage Door Opener
Garage Spaces 2.0
Garage Description 2.0
Pool Electric Heat, In Ground
Community Features Gated
Amenities Available Fitness Center, Golf Course
View Y/N Yes
View Golf Course
Attached Garage Yes
Total Parking Spaces 2
Private Pool Yes
Building
Lot Description Planned Unit Development, Sprinkler System
Story 1
New Construction No
Others
Senior Community No
Tax ID 775360025
Security Features Gated Community,24 Hour Security
Acceptable Financing Cash to Existing Loan, Cash to New Loan, Conventional
Listing Terms Cash to Existing Loan, Cash to New Loan, Conventional
Special Listing Condition Standard
Read Less Info
Want to know what your home might be worth? Contact us for a FREE valuation!

Our team is ready to help you sell your home for the highest possible price ASAP

Bought with Sandi Phillips and Asso... • Compass
"My job is to find and attract mastery-based agents to the office, protect the culture, and make sure everyone is happy! "







