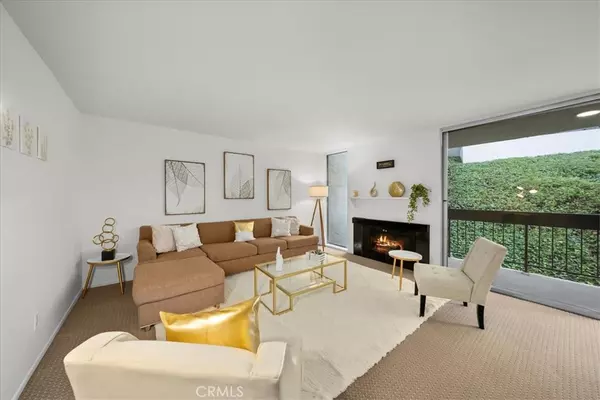$580,000
$589,000
1.5%For more information regarding the value of a property, please contact us for a free consultation.
2 Beds
2 Baths
1,187 SqFt
SOLD DATE : 02/15/2023
Key Details
Sold Price $580,000
Property Type Condo
Sub Type Condominium
Listing Status Sold
Purchase Type For Sale
Square Footage 1,187 sqft
Price per Sqft $488
MLS Listing ID SB22260467
Sold Date 02/15/23
Bedrooms 2
Full Baths 2
Condo Fees $445
HOA Fees $445/mo
HOA Y/N Yes
Year Built 1974
Lot Size 0.989 Acres
Property Description
This chic, 2-bedroom condo is quietly tucked away from the street in a corner location. The open floor plan of the living/dining rooms and the chef's kitchen blend seamlessly to create an easy layout for modern living. The kitchen has crisp white cabinetry, upgraded stainless steel appliances, sleek countertops and upgraded hardware. A dedicated area just off the kitchen is perfect for a casual dining table with picturesque views from the oversized windows. The living area is anchored by a cozy fireplace and has plush carpeting underfoot and a built-in bar, perfect for entertaining. Just through the glass door from the living area, enjoy outdoor living on the roomy patio. The bright primary retreat has a large private bathroom which includes plenty of closet space and an oversized counter, perfect for a make-up vanity. The additional bedroom has lots of natural light from large windows and access to a full bathroom with a tub/shower combo. Amenities in the building include a rec room, pool and two private parking spaces in the secured garage. Located on “top of the hill”, this turn-key home is close to Peninsula Center with shopping, dining, movie theatres and a quick drive to the beach. Residents of this home will be zoned in the coveted Palos Verdes Peninsula School District which consistently ranks among the best in the country. This lovely home is a great opportunity to live on the hill!
Location
State CA
County Los Angeles
Area 174 - Crest
Zoning RPRM2000*
Rooms
Main Level Bedrooms 2
Interior
Interior Features Ceiling Fan(s), Bedroom on Main Level, Main Level Primary
Heating Radiant
Cooling None
Flooring Carpet
Fireplaces Type Living Room
Fireplace Yes
Appliance Dishwasher, Refrigerator
Laundry Common Area
Exterior
Parking Features Assigned
Garage Spaces 2.0
Garage Description 2.0
Pool Community, Association
Community Features Biking, Curbs, Hiking, Sidewalks, Pool
Amenities Available Clubhouse, Fitness Center, Pool, Recreation Room
View Y/N No
View None
Attached Garage No
Total Parking Spaces 2
Private Pool No
Building
Story 1
Entry Level One
Sewer Private Sewer
Water Public
Level or Stories One
New Construction No
Schools
School District Palos Verdes Peninsula Unified
Others
HOA Name Penthouse HOA
Senior Community No
Tax ID 7587007076
Acceptable Financing Cash to New Loan
Listing Terms Cash to New Loan
Financing Cash to New Loan
Special Listing Condition Standard
Read Less Info
Want to know what your home might be worth? Contact us for a FREE valuation!

Our team is ready to help you sell your home for the highest possible price ASAP

Bought with Matthew Cox • Cove & Key Real Estate
"My job is to find and attract mastery-based agents to the office, protect the culture, and make sure everyone is happy! "







