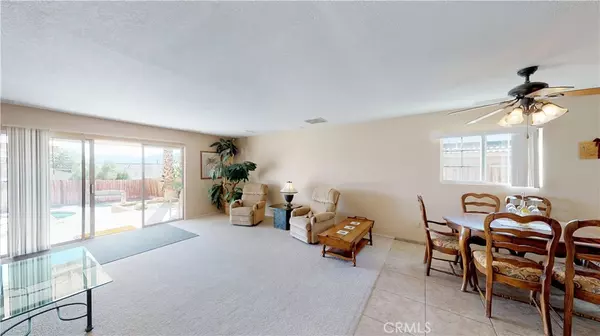$267,000
$259,900
2.7%For more information regarding the value of a property, please contact us for a free consultation.
4 Beds
2 Baths
1,904 SqFt
SOLD DATE : 02/14/2020
Key Details
Sold Price $267,000
Property Type Single Family Home
Sub Type Single Family Residence
Listing Status Sold
Purchase Type For Sale
Square Footage 1,904 sqft
Price per Sqft $140
Subdivision N Hills Estates (34015)
MLS Listing ID JT19268481
Sold Date 02/14/20
Bedrooms 4
Full Baths 2
HOA Y/N No
Year Built 1985
Lot Size 7,840 Sqft
Property Description
Almost 2000 sq. ft. POOL and SPA HOME in a great area of Desert Hot Springs. 4 Bedrooms 2 bathrooms, and pride of ownership is shown throughout. Great curb appeal with a low maintenance desert rockscape and stamped concrete driveway and walkway. The home features tile in the kitchen, hall and bathrooms, and carpet in the living room and bedrooms. The kitchen is nicely appointed with Oak Cabinets ans stone counter tops and has an open concept that opens to the living room. The living room features a huge sliding glass door with outstanding views of the pool and a picture perfect view of the San Jacinto mountains. The master bedroom also has a sliding door that opens to the resort like back yard. Pool and hottub, with a multil level yard and a covered patio, fresh cool deck coat on all of the concrete, and stucco walls and rocks for low maintenance. Home currently has a solar lease that will save on your utility bills for approx. $70 per month. Dual cooling with a central HVAC system and evaporate cooler. Can be sold with existing furniture.
Location
State CA
County Riverside
Area 340 - Desert Hot Springs
Zoning R1
Rooms
Main Level Bedrooms 4
Interior
Interior Features All Bedrooms Down, Bedroom on Main Level, Main Level Primary
Heating Central
Cooling Central Air, Dual, Evaporative Cooling
Fireplaces Type None
Fireplace No
Appliance Dryer, Washer
Laundry Gas Dryer Hookup, In Garage
Exterior
Garage Spaces 2.0
Garage Description 2.0
Pool Gunite, In Ground, Private
Community Features Suburban
View Y/N Yes
View Mountain(s)
Attached Garage Yes
Total Parking Spaces 2
Private Pool Yes
Building
Lot Description Front Yard, Near Public Transit, Yard
Story 1
Entry Level One
Sewer Public Sewer
Water Public
Level or Stories One
New Construction No
Schools
School District Palm Springs Unified
Others
Senior Community No
Tax ID 639022006
Acceptable Financing Cash, Conventional, Contract, FHA, Fannie Mae, Freddie Mac, USDA Loan, VA Loan
Listing Terms Cash, Conventional, Contract, FHA, Fannie Mae, Freddie Mac, USDA Loan, VA Loan
Financing Conventional
Special Listing Condition Standard
Read Less Info
Want to know what your home might be worth? Contact us for a FREE valuation!

Our team is ready to help you sell your home for the highest possible price ASAP

Bought with Lisa Molinar • Windermere Homes & Estates
"My job is to find and attract mastery-based agents to the office, protect the culture, and make sure everyone is happy! "






