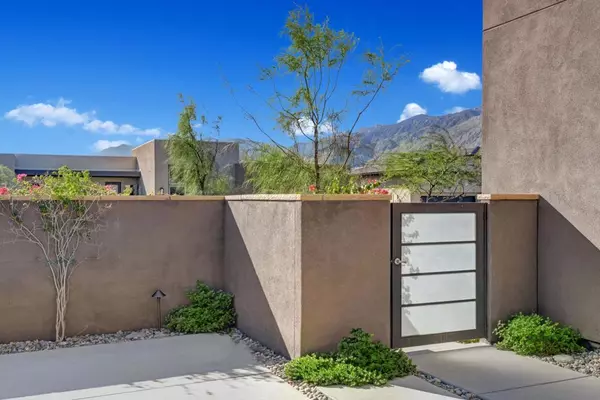$829,000
$829,000
For more information regarding the value of a property, please contact us for a free consultation.
3 Beds
3 Baths
2,432 SqFt
SOLD DATE : 04/10/2020
Key Details
Sold Price $829,000
Property Type Single Family Home
Sub Type Single Family Residence
Listing Status Sold
Purchase Type For Sale
Square Footage 2,432 sqft
Price per Sqft $340
Subdivision Enclave At Sunrise
MLS Listing ID 219037709PS
Sold Date 04/10/20
Bedrooms 3
Full Baths 3
Condo Fees $235
HOA Fees $235/mo
HOA Y/N Yes
Year Built 2015
Lot Size 10,454 Sqft
Property Sub-Type Single Family Residence
Property Description
Beautifully maintained mid- century inspired contemporary home built in 2015. Still under builders warranty until 2025. This highly sought after Enclave at Sunrise home offers two dining areas, chefs kitchen with high end appliances, quartz kitchen countertops and island with plenty of room to entertain. 3 bed 3 bath (2 ensuite bath), walk in closets, deep soaking bath, nice fixtures throughout. 2 Car attached garage. Wonderfully desert landscaped, large lot offers irrigation system, privacy hedges and enclosed front of house courtyard. Backyard offers great views, pool and spa with built in fire pit. Whole house is set up online controlled via smartphone for thermostat, lighting, sonos speakers, alarm system. Home has owned Solar System, owners have never had an energy bill!
Location
State CA
County Riverside
Area 331 - North End Palm Springs
Interior
Interior Features Breakfast Bar, Separate/Formal Dining Room, High Ceilings, Phone System, Multiple Primary Suites, Primary Suite, Walk-In Closet(s)
Heating Forced Air, Natural Gas
Cooling Central Air, Dual, Gas, Zoned
Flooring Tile
Fireplaces Type Family Room, Gas
Fireplace Yes
Appliance Convection Oven, Dishwasher, Gas Oven, Gas Range, Microwave, Refrigerator, Water Softener, Tankless Water Heater
Exterior
Exterior Feature Barbecue
Parking Features Direct Access, Garage
Garage Spaces 2.0
Garage Description 2.0
Fence Block, Privacy, Stucco Wall
Pool In Ground
Utilities Available Cable Available
Amenities Available Maintenance Grounds
View Y/N Yes
View Mountain(s), Valley
Roof Type Asphalt
Porch Concrete
Attached Garage Yes
Total Parking Spaces 4
Private Pool Yes
Building
Story 1
Foundation Slab
Architectural Style Contemporary, Modern
New Construction No
Schools
School District Palm Springs Unified
Others
Senior Community No
Tax ID 501610005
Acceptable Financing Cash, Cash to New Loan
Listing Terms Cash, Cash to New Loan
Financing Cash
Special Listing Condition Standard
Read Less Info
Want to know what your home might be worth? Contact us for a FREE valuation!

Our team is ready to help you sell your home for the highest possible price ASAP

Bought with Henry Blackham • Bennion Deville Homes
"My job is to find and attract mastery-based agents to the office, protect the culture, and make sure everyone is happy! "







