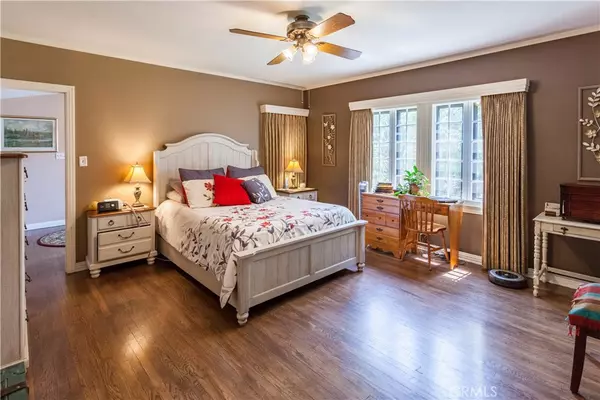$395,000
$389,000
1.5%For more information regarding the value of a property, please contact us for a free consultation.
3 Beds
2 Baths
2,016 SqFt
SOLD DATE : 11/10/2020
Key Details
Sold Price $395,000
Property Type Single Family Home
Sub Type Single Family Residence
Listing Status Sold
Purchase Type For Sale
Square Footage 2,016 sqft
Price per Sqft $195
MLS Listing ID SW20177389
Sold Date 11/10/20
Bedrooms 3
Full Baths 1
Three Quarter Bath 1
Construction Status Turnkey
HOA Y/N No
Year Built 1927
Lot Size 0.400 Acres
Lot Dimensions Estimated
Property Description
Exquisite English Tudor home built in 1927 is full of charm & character & lovingly maintained. This single story home is 2016 sq.ft. 3 bedroom 2 full baths on a huge 17,423+ sq.ft lot (Est) & includes APN#446-061-003. Lathe and plaster walls and solid wood doors both interior and exterior along with all the built-in's shows the quality of craftsmanship. Original hard wood floors have been lovingly restored to their original condition. Enclosed front porch, foyer currently doubles as a music room with piano. Large Living room with plantation shutters, original brick fireplace, built in cupboards and shelves. Formal dining room has a bay window & looks out to the spacious back yard. Kitchen has original cupboards, renovated Corian countertops and new vinyl flooring. Main spacious bedroom has walk in closet , built in shelves & drawers. Both bathrooms have large and deep shower/tubs. 2 bedrooms connect with Jack & Jill bathroom. Additional pantry in hallway leads to a small cellar which houses newer HVAC unit. Large linen cupboard with deep drawers. Off kitchen is a mud room with washer & dryer, built in cupboards and another large pantry and the Backdoor to the spacious 2 back yards with garden areas and play area. Fruit trees. Detached 3 car garage has workshop, Plus a possible Home office/Bonus room/She-Shed/Man Cave, cabin like w/ knotty pine walls & ceiling, 3/4 bath. Walk out to an Inviting stamped concrete patio with a gas firepit. This is a must see and feel home.
Location
State CA
County Riverside
Area Srcar - Southwest Riverside County
Zoning R1
Rooms
Other Rooms Outbuilding, Workshop
Basement Utility
Main Level Bedrooms 3
Interior
Interior Features Ceiling Fan(s), Pull Down Attic Stairs, Solid Surface Counters, Entrance Foyer, Jack and Jill Bath, Main Level Master, Utility Room, Walk-In Pantry, Walk-In Closet(s), Workshop
Heating Central, Fireplace(s)
Cooling Central Air
Flooring Wood
Fireplaces Type Family Room
Fireplace Yes
Appliance Gas Oven, Gas Range
Laundry Inside, Laundry Room
Exterior
Parking Features Door-Multi, Driveway, Garage Faces Front, Garage, Garage Door Opener, Paved, RV Access/Parking
Garage Spaces 2.0
Garage Description 2.0
Fence Block, Wood
Pool None
Community Features Curbs, Gutter(s)
Utilities Available Electricity Connected, Natural Gas Connected, Sewer Connected, Water Connected
View Y/N Yes
View Neighborhood
Roof Type Composition
Porch Covered, Front Porch, Open, Patio, Porch, Screened
Attached Garage No
Total Parking Spaces 2
Private Pool No
Building
Lot Description Desert Front, Front Yard, Garden, Lawn, Landscaped
Faces East
Story 1
Entry Level One
Foundation Raised
Sewer Public Sewer
Water Public
Architectural Style Craftsman
Level or Stories One
Additional Building Outbuilding, Workshop
New Construction No
Construction Status Turnkey
Schools
School District Hemet Unified
Others
Senior Community No
Tax ID 446061004
Acceptable Financing Cash, Conventional, FHA, Fannie Mae, Freddie Mac, VA Loan
Listing Terms Cash, Conventional, FHA, Fannie Mae, Freddie Mac, VA Loan
Financing FHA
Special Listing Condition Standard
Read Less Info
Want to know what your home might be worth? Contact us for a FREE valuation!

Our team is ready to help you sell your home for the highest possible price ASAP

Bought with NILA SILVA • BERKSHIRE HATHAWAY HOMESERVICES CALIFORNIA REALTY
"My job is to find and attract mastery-based agents to the office, protect the culture, and make sure everyone is happy! "







