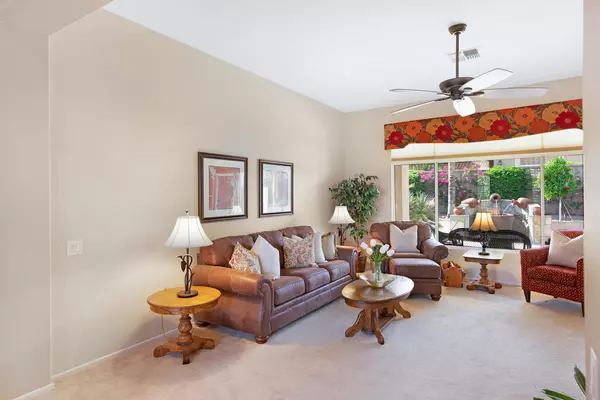$413,000
$417,000
1.0%For more information regarding the value of a property, please contact us for a free consultation.
2 Beds
2 Baths
1,754 SqFt
SOLD DATE : 11/25/2020
Key Details
Sold Price $413,000
Property Type Single Family Home
Sub Type Single Family Residence
Listing Status Sold
Purchase Type For Sale
Square Footage 1,754 sqft
Price per Sqft $235
Subdivision Sun City
MLS Listing ID 219050656DA
Sold Date 11/25/20
Bedrooms 2
Full Baths 2
Condo Fees $273
Construction Status Updated/Remodeled
HOA Fees $273/mo
HOA Y/N Yes
Year Built 1997
Lot Size 6,534 Sqft
Property Description
This popular Marrakech model has been opened up and remodeled with beautiful finishes and a new HVAC system and water heater installed in 2018. As you enter the front courtyard, there is an inviting outdoor space for morning coffee. The home has high ceilings, 20'' tile, light colored granite slab counters, custom backsplash, new fixtures, and mocha cabinets with nickel hardware throughout. Plantation shutters and custom valances adorn the windows that view to the beautifully landscaped south facing back yard with orange and fig trees, Alumawood patio cover, maintenance-free turf, and a gorgeous soothing water feature. The kitchen has been remodeled with stainless appliances that accent the beautiful granite countertop and refinished cabinets and is open to the living room that has a gas fireplace with a porcelain surround. The master suite features a bay window viewing the private back yard and extended stamped concrete patio. The master bath is upgraded with granite, refinished cabinets, walk-in closet, and a custom tile walk-in doorless shower. The split bedroom design offers the guest bedroom adjacent to the 2nd full bath. The laundry room has cabinets and the washer and dryer are included. The garage has epoxy floors, storage, and golf cart nook. The golf cart and most furniture is negotiable outside of escrow.
Location
State CA
County Riverside
Area 307 - Sun City
Interior
Interior Features Breakfast Bar, Separate/Formal Dining Room, High Ceilings, Open Floorplan, Utility Room
Heating Central, Natural Gas
Cooling Central Air
Flooring Carpet, Tile
Fireplaces Type Gas, Living Room
Fireplace Yes
Appliance Dishwasher, Disposal, Gas Oven, Gas Range, Gas Water Heater, Microwave, Refrigerator
Exterior
Parking Features Driveway
Garage Spaces 2.0
Garage Description 2.0
Fence Block
Community Features Golf, Gated
Utilities Available Cable Available
Amenities Available Bocce Court, Billiard Room, Clubhouse, Controlled Access, Fitness Center, Golf Course, Game Room, Lake or Pond, Meeting/Banquet/Party Room, Other Courts, Barbecue, Playground, Pet Restrictions, Security, Tennis Court(s), Cable TV
View Y/N No
Roof Type Clay
Porch Concrete, Covered
Attached Garage Yes
Total Parking Spaces 4
Private Pool No
Building
Lot Description Drip Irrigation/Bubblers, Planned Unit Development
Story 1
Entry Level One
Foundation Slab
Architectural Style Mediterranean
Level or Stories One
New Construction No
Construction Status Updated/Remodeled
Others
HOA Name Sun City Palm Desert Comm. Assn.
Senior Community Yes
Tax ID 748310015
Security Features Gated Community,24 Hour Security
Acceptable Financing Cash, Conventional, 1031 Exchange, FHA, VA Loan
Listing Terms Cash, Conventional, 1031 Exchange, FHA, VA Loan
Financing Conventional
Special Listing Condition Standard
Read Less Info
Want to know what your home might be worth? Contact us for a FREE valuation!

Our team is ready to help you sell your home for the highest possible price ASAP

Bought with Sondra Andersen • Bennion Deville Homes
"My job is to find and attract mastery-based agents to the office, protect the culture, and make sure everyone is happy! "






