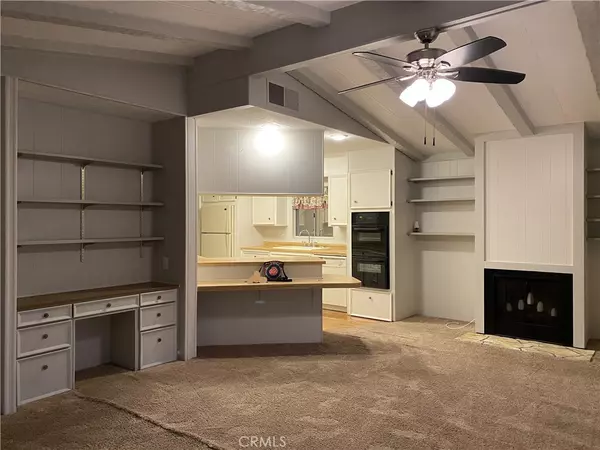$28,000
$28,000
For more information regarding the value of a property, please contact us for a free consultation.
2 Beds
2 Baths
1,600 SqFt
SOLD DATE : 11/16/2020
Key Details
Sold Price $28,000
Property Type Manufactured Home
Listing Status Sold
Purchase Type For Sale
Square Footage 1,600 sqft
Price per Sqft $17
MLS Listing ID SW20216504
Sold Date 11/16/20
Bedrooms 2
Full Baths 1
Three Quarter Bath 1
HOA Y/N No
Land Lease Amount 731.0
Year Built 1977
Property Description
Bright, updated colors, bonus room and storage galore! Large home, shows like a triple. Inside it feels modern and bright with a large living room, built in desk and adjoining fireplace to open concept kitchen. Kitchen features a double oven, gas range stove top and breakfast bar. Vaulted ceilings with grey and white paint color theme all around. Kitchenette area with built in wall unit. Master bedroom is a good size with a very large wall closet and side linen closet. Bathroom features a large tub, walk in shower, vanity area and lots of cabinets and drawers underneath dual sink counter. Ceiling fans in every room and did I mention storage options in practically every room! If you like extra space you're going to love the extra two side rooms right beside the slider area that can be used for office, 3rd room, storage or crafts area up to you and your imagination. Check out the built in bench and storage areas too! Outside you'll notice a large entry/porch area with awnings, a low maintenance yard with stepping stones and rock. Nice carport area with an attached shed at the end with built in shelves. The Community includes many activities and resort like features such as year round heated pool and spa, water falls, lakes, golfing, fishing, horseshoes, shuffleboard, billiards, small gym, library and lots of activity and friendly neighbors. So come on over and check out this lovely home and community today! Priced to sell fast! So act quickly!
Location
State CA
County Riverside
Area Srcar - Southwest Riverside County
Building/Complex Name The Lakes at Hemet West
Rooms
Other Rooms Shed(s)
Interior
Interior Features Beamed Ceilings, Built-in Features, Storage, Unfurnished, All Bedrooms Down, Workshop
Heating Central
Cooling Central Air
Flooring Carpet, Laminate, Vinyl
Fireplace No
Appliance Double Oven, Gas Cooktop
Laundry Laundry Room
Exterior
Exterior Feature Awning(s)
Parking Features Attached Carport, Concrete
Carport Spaces 2
Pool Community, Heated, In Ground
Community Features Biking, Dog Park, Golf, Gutter(s), Lake, Street Lights, Gated, Pool
Utilities Available Cable Available, Natural Gas Available, Sewer Available, Water Connected
Porch Front Porch
Total Parking Spaces 2
Private Pool No
Building
Lot Description 0-1 Unit/Acre, Front Yard
Story 1
Entry Level One
Foundation Pier Jacks
Sewer Public Sewer
Water Public
Level or Stories One
Additional Building Shed(s)
Schools
School District Hemet Unified
Others
Pets Allowed Breed Restrictions
Senior Community Yes
Tax ID 009707645
Security Features Gated Community,Resident Manager,Security Guard
Acceptable Financing Cash, Conventional
Listing Terms Cash, Conventional
Financing Cash
Special Listing Condition Standard
Pets Allowed Breed Restrictions
Read Less Info
Want to know what your home might be worth? Contact us for a FREE valuation!

Our team is ready to help you sell your home for the highest possible price ASAP

Bought with Linda Stevenson • Lakeview Realty
"My job is to find and attract mastery-based agents to the office, protect the culture, and make sure everyone is happy! "







