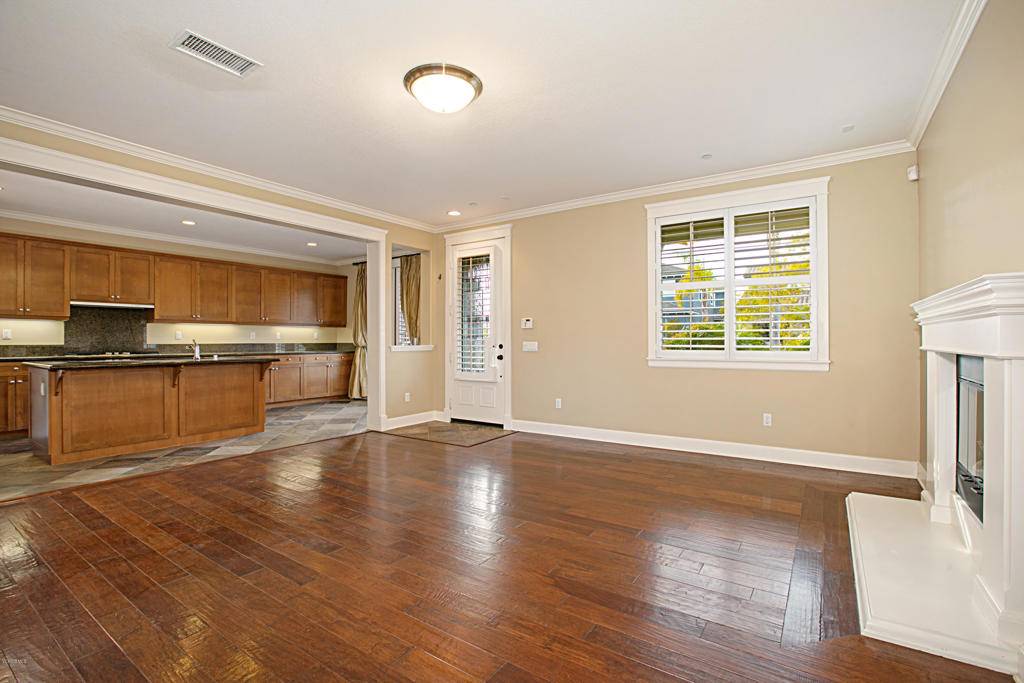$830,000
$875,000
5.1%For more information regarding the value of a property, please contact us for a free consultation.
4 Beds
3 Baths
2,619 SqFt
SOLD DATE : 04/30/2020
Key Details
Sold Price $830,000
Property Type Single Family Home
Sub Type Single Family Residence
Listing Status Sold
Purchase Type For Sale
Square Footage 2,619 sqft
Price per Sqft $316
Subdivision Seabridge - 5266
MLS Listing ID V0-220000145
Sold Date 04/30/20
Bedrooms 4
Full Baths 2
Half Baths 1
Condo Fees $196
HOA Fees $196/mo
HOA Y/N Yes
Year Built 2006
Lot Size 4,286 Sqft
Property Sub-Type Single Family Residence
Property Description
Enjoy resort living with your own private boat dock in guard gated Coral Island / Seabridge! This highly upgraded craftsman is located on the coveted west facing side of the community, just steps to the water leading to your owned 30' boat dock! Upon entering, you'll immediately feel the spaciousness of the open concept & 9' ceilings. The kitchen features stainless steel appliances including a double oven, gas cooktop, walk-in pantry & granite island open to the breakfast nook & great room with fireplace. From there the beautifully honed hardwood floors lead you to the dining room featuring custom built-in wine racks & flat panel wainscoting. Off the dining room, French doors reveal a peaceful courtyard patio and garden. Unique to this home is a main floor bedroom with closet. A large laundry room, powder room & attached 2 car garage complete the main level. The wood floors continue up the stairs and up to the loft. From here, you'll find two bedrooms sharing a full bath with dual vanities on the east wing and an expansive master suite on the west wing complete with retreat, two-sided fireplace, garden tub, spa shower, dual vanities & huge walk-in closet. A clubhouse, pool, & walking trails complete this amazing lifestyle at an incredible value! Hurry
Location
State CA
County Ventura
Area Vc32 - Oxnard - Port Hueneme Beaches
Zoning R1
Interior
Interior Features Breakfast Area, Block Walls, Chair Rail, Crown Molding, Separate/Formal Dining Room, High Ceilings, Open Floorplan, Bedroom on Main Level, Loft, Primary Suite, Utility Room, Walk-In Closet(s)
Heating Forced Air, Natural Gas
Cooling Central Air
Flooring Carpet
Fireplaces Type Gas, Living Room, Primary Bedroom, See Through
Fireplace Yes
Appliance Double Oven, Dishwasher, Electric Oven, Gas Cooktop, Disposal, Ice Maker, Microwave, Refrigerator, Water Softener, Vented Exhaust Fan, Water To Refrigerator
Laundry Gas Dryer Hookup, Laundry Room
Exterior
Exterior Feature Boat Slip, Dock
Parking Features Door-Single, Garage, Garage Door Opener, Guarded
Garage Spaces 2.0
Garage Description 2.0
Fence Block, Wrought Iron
Pool Community, Heated, In Ground
Community Features Gutter(s), Sidewalks, Gated, Park, Pool
Utilities Available Sewer Connected, Underground Utilities, Water Connected
Amenities Available Clubhouse, Barbecue, Picnic Area, Recreation Room
View Y/N Yes
Roof Type Flat Tile
Porch Concrete, Front Porch
Total Parking Spaces 2
Private Pool Yes
Building
Lot Description Front Yard, Lawn, Landscaped, Level, Near Park, Rectangular Lot, Sprinkler System
Faces West
Story 2
Entry Level Two
Foundation Slab
Sewer Public Sewer, Septic Tank
Water Public
Architectural Style Craftsman
Level or Stories Two
New Construction No
Others
Senior Community No
Tax ID 1880243185
Security Features Security Gate,Gated Community,Gated with Attendant,Smoke Detector(s),Security Guard
Acceptable Financing Cash, Conventional, Cal Vet Loan, FHA, VA Loan
Listing Terms Cash, Conventional, Cal Vet Loan, FHA, VA Loan
Special Listing Condition Standard
Read Less Info
Want to know what your home might be worth? Contact us for a FREE valuation!

Our team is ready to help you sell your home for the highest possible price ASAP

Bought with Noah Lowder • Aviara Real Estate
"My job is to find and attract mastery-based agents to the office, protect the culture, and make sure everyone is happy! "







