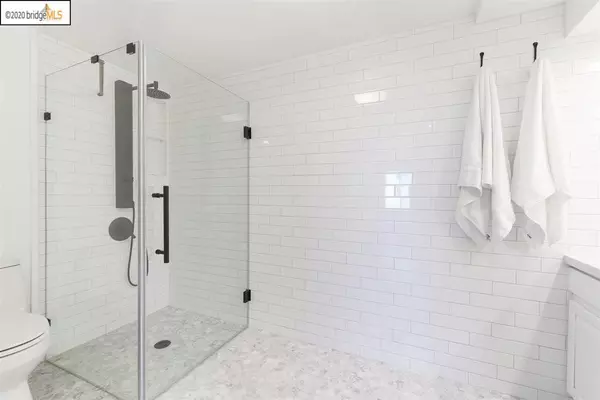$2,495,000
$2,495,000
For more information regarding the value of a property, please contact us for a free consultation.
6 Beds
5 Baths
4,616 SqFt
SOLD DATE : 02/24/2021
Key Details
Sold Price $2,495,000
Property Type Single Family Home
Sub Type Single Family Residence
Listing Status Sold
Purchase Type For Sale
Square Footage 4,616 sqft
Price per Sqft $540
Subdivision Montclair
MLS Listing ID 40930354
Sold Date 02/24/21
Bedrooms 6
Full Baths 5
HOA Y/N No
Year Built 1962
Lot Size 5,662 Sqft
Property Description
Stunning Mid Century Modern located above the Montclair Village boasts dramatic + breathtaking San Francisco Bay views from downtown Oakland to the Berkeley clock tower along with three bridges on a sunny day. The main house w/ 5BD includes dramatic vaulted ceilings, multiple skylights, an updated kitchen with Carrara counters and a waterfall center island. 2/2 on main floor, 3BD + 2 modernized baths and a second living room or media room w/adjacent kitchen & separate entrance on 2nd floor. Both levels are appointed with hardwood floors, decks, and incredible views of the Bay Bridge. In addition, 6423 Snake, a private rental unit with a beautifully renovated kitchen + bath, large bedroom and living room w/fireplace. Enjoy this flexible floor plan to fit a variety of needs, as the main house can easily be separated into 2 large units for those seeking community living under one roof while providing space & privacy for all. Located in the Montclair School District. Views: Downtown
Location
State CA
County Alameda
Interior
Heating Forced Air
Flooring Laminate, Tile, Wood
Fireplaces Type Living Room, Wood Burning
Fireplace Yes
Appliance Gas Water Heater, Dryer
Exterior
Parking Features Garage, Garage Door Opener, Off Street
Garage Spaces 2.0
Garage Description 2.0
Pool None
View Y/N Yes
View Bay, Bridge(s), City Lights
Attached Garage Yes
Total Parking Spaces 2
Private Pool No
Building
Lot Description Back Yard, Sloped Down, Front Yard
Story Three Or More
Entry Level Three Or More
Foundation Raised
Sewer Public Sewer
Architectural Style Contemporary
Level or Stories Three Or More
Others
Tax ID 48F737123
Acceptable Financing Cash, Conventional
Listing Terms Cash, Conventional
Read Less Info
Want to know what your home might be worth? Contact us for a FREE valuation!

Our team is ready to help you sell your home for the highest possible price ASAP

Bought with KATHERINE POLVOROSA • REDFIN
"My job is to find and attract mastery-based agents to the office, protect the culture, and make sure everyone is happy! "







