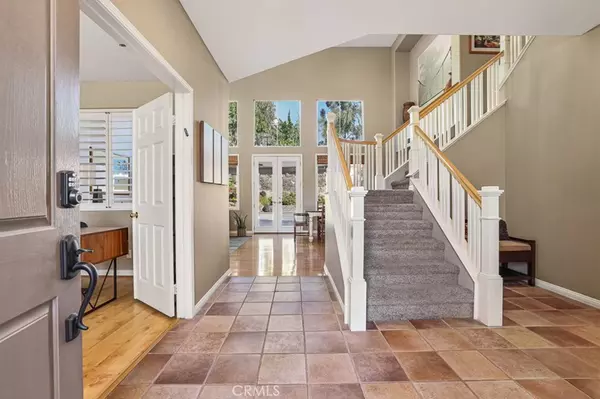$1,377,000
$1,275,000
8.0%For more information regarding the value of a property, please contact us for a free consultation.
5 Beds
3 Baths
2,752 SqFt
SOLD DATE : 04/14/2021
Key Details
Sold Price $1,377,000
Property Type Single Family Home
Sub Type Single Family Residence
Listing Status Sold
Purchase Type For Sale
Square Footage 2,752 sqft
Price per Sqft $500
Subdivision La Montana (Lmon)
MLS Listing ID OC21036101
Sold Date 04/14/21
Bedrooms 5
Full Baths 2
Three Quarter Bath 1
Condo Fees $118
HOA Fees $118/mo
HOA Y/N Yes
Year Built 1997
Lot Size 7,840 Sqft
Property Description
Delightful 5-bedroom pool home, located on an oversized, end of cul-de-sac lot with plenty of privacy. This is La Montana's largest and most versatile floor plan, offering 3 bedrooms upstairs plus a spacious loft that can be converted into a 4th bedroom. Sought-after main floor bedroom with a 3/4 bath as well as a large bonus room that can serve as a bedroom, office, game room, or potentially a third car garage (an original builder option). Tastefully remodeled kitchen featuring warm wood cabinetry, granite counters, and stainless-steel appliances. Two sets of custom French doors have been installed, one leading from the main living area to your outdoor oasis, the other from the kitchen to the tranquil side yard. Recently added retractable awnings cover seating areas – creating a perfect outdoor space for entertaining. Whole house fan, security system, custom built-ins, and so much more! Easy access to nearby parks, hiking/biking trails, shopping, dining, toll roads, and major freeways. A must see!
Location
State CA
County Orange
Area 89 - Tustin Ranch
Rooms
Main Level Bedrooms 2
Interior
Interior Features Ceiling Fan(s), High Ceilings, Recessed Lighting, Two Story Ceilings, Bedroom on Main Level, Loft
Heating Central, Forced Air
Cooling Central Air, Whole House Fan
Flooring Carpet, Tile, Wood
Fireplaces Type Family Room, Gas
Fireplace Yes
Laundry Laundry Room, Upper Level
Exterior
Parking Features Driveway, Garage
Garage Spaces 2.0
Garage Description 2.0
Pool Gas Heat, In Ground, Private
Community Features Suburban, Sidewalks
Amenities Available Other
View Y/N Yes
View Trees/Woods
Attached Garage Yes
Total Parking Spaces 2
Private Pool Yes
Building
Lot Description Back Yard, Cul-De-Sac, Drip Irrigation/Bubblers, Sprinklers In Rear, Sprinklers In Front, Sprinklers Timer, Sprinklers On Side
Story Two
Entry Level Two
Sewer Public Sewer
Water Public
Architectural Style Mediterranean
Level or Stories Two
New Construction No
Schools
Elementary Schools Peters Canyon
Middle Schools Pioneer
High Schools Beckman
School District Tustin Unified
Others
HOA Name La Montana
Senior Community No
Tax ID 52515122
Security Features Security System,Carbon Monoxide Detector(s),Smoke Detector(s)
Acceptable Financing Cash, Cash to New Loan
Listing Terms Cash, Cash to New Loan
Financing Conventional
Special Listing Condition Standard
Read Less Info
Want to know what your home might be worth? Contact us for a FREE valuation!

Our team is ready to help you sell your home for the highest possible price ASAP

Bought with RAFFI TAVOUKJIAN • REAL ESTATE MAVENS
"My job is to find and attract mastery-based agents to the office, protect the culture, and make sure everyone is happy! "







