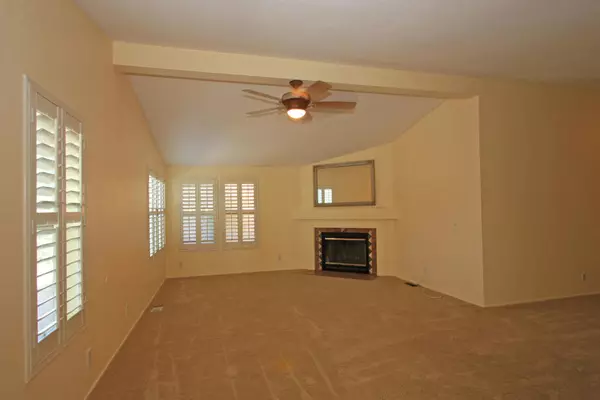$179,900
$179,900
For more information regarding the value of a property, please contact us for a free consultation.
2 Beds
2 Baths
1,440 SqFt
SOLD DATE : 05/17/2021
Key Details
Sold Price $179,900
Property Type Manufactured Home
Listing Status Sold
Purchase Type For Sale
Square Footage 1,440 sqft
Price per Sqft $124
Subdivision Desert Grove
MLS Listing ID 219059477DA
Sold Date 05/17/21
Bedrooms 2
Full Baths 1
Three Quarter Bath 1
Condo Fees $230
HOA Fees $230/mo
HOA Y/N Yes
Year Built 1988
Lot Size 3,920 Sqft
Property Description
Incredibly nice, move in ready home at a 55+ community where you own the land. The 2 bedroom 2 bath home with vaulted ceilings features a remodeled kitchen with high end custom cabinets, some with pull out drawers, newer stove and built in microwave. Kitchen also includes a pantry and slab granite. The breakfast nook area has a built-in custom hutch which compliments the kitchen cabinetry. Common areas, laundry room and kitchen have laminate flooring; bathrooms have brand new waterproof vinyl plank flooring; living room, formal dining room and bedrooms have carpeting. The home has custom plantation shutters throughout, except for the kitchen which has custom window coverings. The master bedroom features an exceptionally large walk in closet. Attached 2 car garage has cabinets for storage. Nice size covered back patio faces the desert landscaping which was installed appx 1 year ago and is very low maintenance. The Desert Grove community is pet friendly, offers three pools, two spas, tennis and a Clubhouse. On site RV Parking is also available for residents at a cost of $300.00 annually.
Location
State CA
County Riverside
Interior
Heating Central, Forced Air
Cooling Central Air
Flooring Carpet, Laminate, Vinyl
Fireplace No
Appliance Dishwasher, Electric Cooking, Gas Cooking, Gas Range, Gas Water Heater, Microwave, Refrigerator
Laundry Laundry Room
Exterior
Parking Features Garage, Garage Door Opener, Guest, On Street, Unassigned
Pool Community, Gunite, In Ground
Community Features Gated, Pool
Amenities Available Clubhouse
View Y/N No
Porch Covered
Attached Garage Yes
Private Pool Yes
Building
Lot Description Landscaped, Planned Unit Development, Rectangular Lot
Story 1
Foundation Pier Jacks
New Construction No
Others
Senior Community Yes
Tax ID 616221003
Security Features Gated Community
Acceptable Financing Cash
Listing Terms Cash
Financing Conventional
Special Listing Condition Standard
Read Less Info
Want to know what your home might be worth? Contact us for a FREE valuation!

Our team is ready to help you sell your home for the highest possible price ASAP

Bought with Robert Cross • Cross Realty
"My job is to find and attract mastery-based agents to the office, protect the culture, and make sure everyone is happy! "







