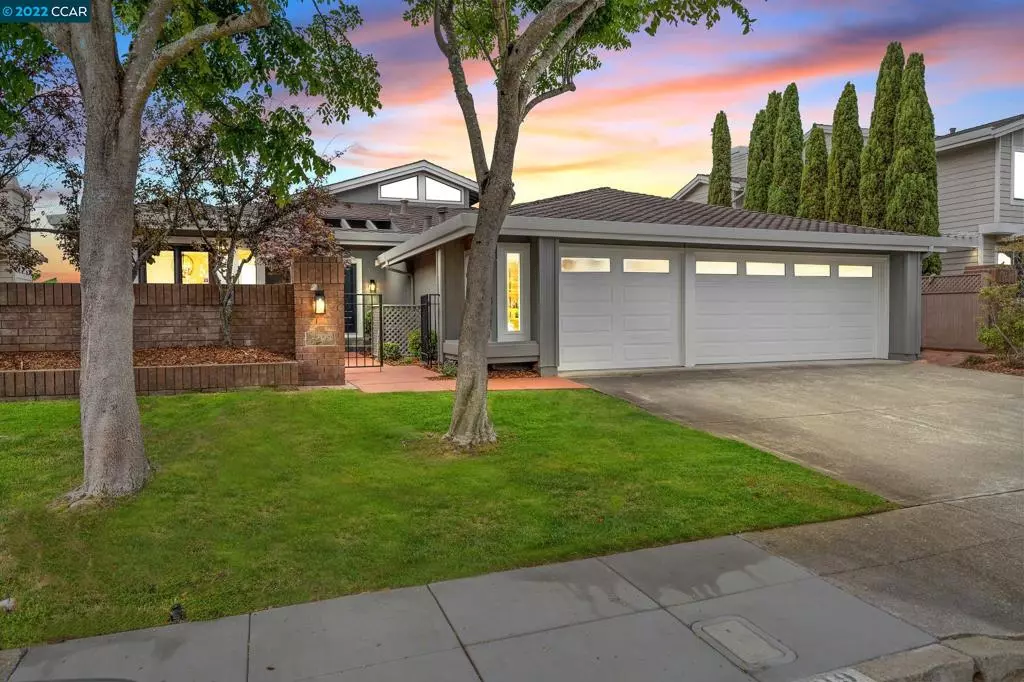$1,355,000
$1,550,000
12.6%For more information regarding the value of a property, please contact us for a free consultation.
3 Beds
2 Baths
2,603 SqFt
SOLD DATE : 11/30/2022
Key Details
Sold Price $1,355,000
Property Type Single Family Home
Sub Type Single Family Residence
Listing Status Sold
Purchase Type For Sale
Square Footage 2,603 sqft
Price per Sqft $520
Subdivision Ridgemont
MLS Listing ID 41008406
Sold Date 11/30/22
Bedrooms 3
Full Baths 2
Condo Fees $566
HOA Fees $188/qua
HOA Y/N Yes
Year Built 1985
Lot Size 6,638 Sqft
Property Description
AT LAST...Nestled in the distinguished Oakland Hills neighborhood of Ridgemont, this vibrant and light-filled 3++ BR, 2 BA home is the split-leveled house of your dreams. As you enter into the foyer you're engulfed by the stunning open plan layout, with vaulted ceilings and AMAZING BAY VIEWS, two living spaces and an eat-in kitchen opening up to a secluded patio. Complete with upgrades throughout, including interior and exterior designer paint, matte black hardware, new lighting, new LVP flooring and carpet, and new kitchen appliances, this home exudes California cool. Step down into the living room/great room with two 8' sliders leading you to the enchanting private backyard with two citrus trees that backs up to the neighborhood green space and community pool. The bonus room off of the laundry room can easily be converted to a 4th bedroom, perfect for extended family or guests. The generous side yard is a perfect spot for a future play structure, veggie beds, or hot tub! Conveniently located in one of the best cul-de-sacs in Ridgemont, minutes from the Leona Canyon Regional Space Reserve, and just up the hill from 580/13 freeways, Safeway, Peet's, Mills College, the Oakland Zoo and more.
Location
State CA
County Alameda
Interior
Cooling Central Air
Flooring Carpet, Vinyl, Wood
Fireplaces Type Family Room
Fireplace Yes
Exterior
Parking Features Garage
Garage Spaces 2.0
Garage Description 2.0
Pool None, Association
Amenities Available Pool, Security
View Y/N Yes
View Bay, City Lights, Hills
Attached Garage Yes
Total Parking Spaces 2
Private Pool No
Building
Lot Description Back Yard, Close to Clubhouse, Cul-De-Sac, Front Yard, Yard
Story Multi/Split
Entry Level Multi/Split
Sewer Public Sewer
Architectural Style Contemporary
Level or Stories Multi/Split
Others
HOA Name CROWNRIDGE HOMEOWNERS
Tax ID 37A315344
Acceptable Financing Cash, Conventional
Listing Terms Cash, Conventional
Read Less Info
Want to know what your home might be worth? Contact us for a FREE valuation!

Our team is ready to help you sell your home for the highest possible price ASAP

Bought with Mahsa Kalateh • WDB Realty & Finance
"My job is to find and attract mastery-based agents to the office, protect the culture, and make sure everyone is happy! "


