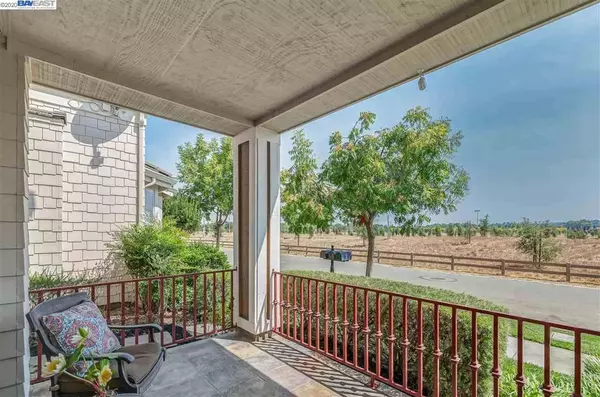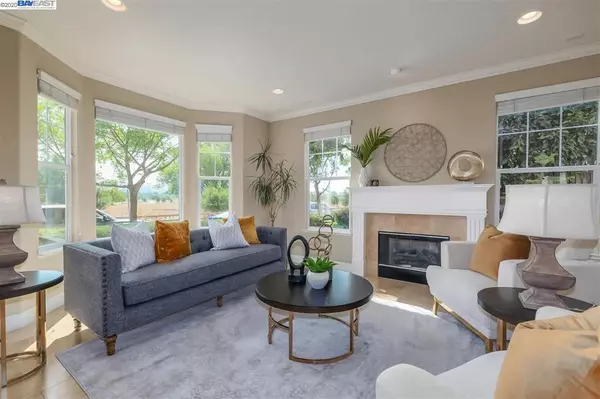$1,751,000
$1,645,000
6.4%For more information regarding the value of a property, please contact us for a free consultation.
6 Beds
4 Baths
3,688 SqFt
SOLD DATE : 10/20/2020
Key Details
Sold Price $1,751,000
Property Type Single Family Home
Sub Type Single Family Residence
Listing Status Sold
Purchase Type For Sale
Square Footage 3,688 sqft
Price per Sqft $474
Subdivision Walnut Hills
MLS Listing ID 40919640
Sold Date 10/20/20
Bedrooms 6
Full Baths 3
Half Baths 1
Condo Fees $110
HOA Fees $110/mo
HOA Y/N Yes
Year Built 2003
Lot Size 5,445 Sqft
Property Description
Rarely available home with guest house nestled in Pleasanton's highly desired Walnut Hills neighborhood. This gorgeous home is graced with designer floors, recessed lighting, owned solar (6.48KW), and designer amenities throughout. The modern, open floor plan features elegant formal living & dining rooms overlooking the Bernal Community Park. The gourmet granite & stainless kitchen will delight any chef and features a breakfast bar plus a sunny dining nook. The master suite with retreat features a professionally designed walk-in closet and expansive bathroom. The main home has 4 bedrooms, 2.5 bathrooms, large laundry room, and a 3-car garage with plenty of storage. The highly upgraded guest house with private entrance features 2 bedrooms, full bathroom, and spacious living area. Located on a premium lot, this home features a tranquil yard with covered covered patio, Japanese gazebo, and mature landscaping. Excellent location with easy access to freeways, top-rated schools, and parks.
Location
State CA
County Alameda
Interior
Heating Forced Air
Cooling Central Air
Flooring Tile, Vinyl, Wood
Fireplaces Type Gas Starter, Living Room
Fireplace Yes
Exterior
Parking Features Garage, Garage Door Opener
Garage Spaces 3.0
Garage Description 3.0
Pool None
View Y/N Yes
View Park/Greenbelt
Attached Garage Yes
Total Parking Spaces 3
Private Pool No
Building
Lot Description Back Yard, Sprinklers Timer, Street Level, Yard
Story Two
Entry Level Two
Foundation Slab
Sewer Public Sewer
Architectural Style Contemporary
Level or Stories Two
Others
HOA Name THE HELSING GROUP
Tax ID 9471059
Acceptable Financing Cash, Conventional, 1031 Exchange
Listing Terms Cash, Conventional, 1031 Exchange
Read Less Info
Want to know what your home might be worth? Contact us for a FREE valuation!

Our team is ready to help you sell your home for the highest possible price ASAP

Bought with Jaya Joshi • Town Real Estate
"My job is to find and attract mastery-based agents to the office, protect the culture, and make sure everyone is happy! "







