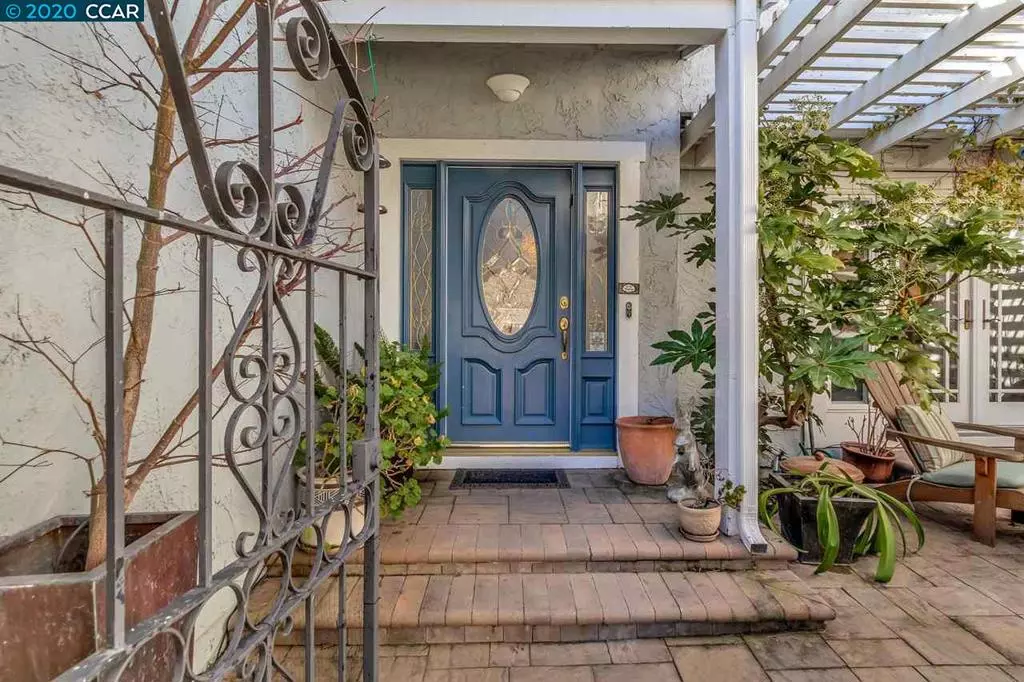$850,000
$899,000
5.5%For more information regarding the value of a property, please contact us for a free consultation.
3 Beds
3 Baths
2,055 SqFt
SOLD DATE : 11/04/2020
Key Details
Sold Price $850,000
Property Type Townhouse
Sub Type Townhouse
Listing Status Sold
Purchase Type For Sale
Square Footage 2,055 sqft
Price per Sqft $413
Subdivision Rudgear Estates
MLS Listing ID 40895336
Sold Date 11/04/20
Bedrooms 3
Full Baths 2
Half Baths 1
Condo Fees $330
HOA Fees $330/mo
HOA Y/N Yes
Year Built 1975
Lot Size 2,962 Sqft
Property Description
FABULOUS NEW PRICE! Ready for new owners, this beautiful and rarely-available Rudgear Estates Townhouse is a breath of fresh air with updates throughout and a spacious floorplan. Highlights include a remodeled kitchen, new carpet, newly renovated over-sized master suite boasting an extraordinary walk-in closet including a stunning dressing area, a luxurious bathroom, a private deck and ample room to rest and relax. There is a courtyard patio in front and a beautiful back yard, and a spacious 2 car garage with custom built storage and a work bench area. This townhouse is located in a sought-after neighborhood (on the border of Walnut Creek and Alamo), close to top San Ramon Valley and Walnut Creek School Districts, Rudgear Park, Rudgear Swim Club (membership is included in HOA dues). Tour: https://tour.TPGtours.com/1535215?idx=1.
Location
State CA
County Contra Costa
Interior
Heating Forced Air, Natural Gas, Solar
Cooling Central Air
Flooring Carpet, Tile, Wood
Fireplaces Type Gas, Living Room
Fireplace Yes
Exterior
Parking Features Garage, Garage Door Opener, One Space
Garage Spaces 2.0
Garage Description 2.0
Pool Association
Amenities Available Other, Pool
Accessibility None
Attached Garage Yes
Total Parking Spaces 2
Private Pool No
Building
Lot Description Back Yard, Sprinklers In Rear, Sprinklers In Front, Sprinklers Timer, Sprinklers On Side, Street Level, Yard
Story Two
Entry Level Two
Sewer Public Sewer
Architectural Style Contemporary
Level or Stories Two
Others
HOA Name CARDIGAN-RUDGEAR ESTAT
Tax ID 1822700272
Acceptable Financing Cash, Conventional
Listing Terms Cash, Conventional
Read Less Info
Want to know what your home might be worth? Contact us for a FREE valuation!

Our team is ready to help you sell your home for the highest possible price ASAP

Bought with Andrew Hunting • Compass
"My job is to find and attract mastery-based agents to the office, protect the culture, and make sure everyone is happy! "







