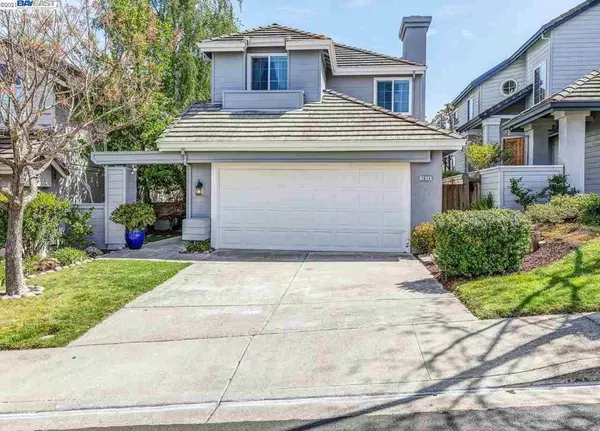$1,400,000
$1,188,000
17.8%For more information regarding the value of a property, please contact us for a free consultation.
4 Beds
3 Baths
2,137 SqFt
SOLD DATE : 05/04/2021
Key Details
Sold Price $1,400,000
Property Type Single Family Home
Sub Type Single Family Residence
Listing Status Sold
Purchase Type For Sale
Square Footage 2,137 sqft
Price per Sqft $655
Subdivision Ca Chateau
MLS Listing ID 40944702
Sold Date 05/04/21
Bedrooms 4
Full Baths 2
Half Baths 1
Condo Fees $520
HOA Fees $173/qua
HOA Y/N Yes
Year Built 1989
Lot Size 3,689 Sqft
Property Description
Move right into this fabulous single family home located on the Westside of Danville in the sought after California Chateau neighborhood! Beautifully updated kitchen features stainless-steel appliances, quartz countertops, new beveled backsplash, and new white cabinetry which opens to the cozy family room with fireplace. Formal living and dining room has new carpet and custom light fixtures, overlooks the private backyard and backs to open space. Upstairs loft area is the perfect office space with plenty of natural light. Master bedroom has vaulted ceilings with a large bathroom featuring a sunken tub, shower, dual sinks and walk-in closet. Newer HVAC system and freshly painted exterior paint. Fabulous private backyard space complete with paver patio and artificial turf grass with no rear neighbors! Amazing HOA amenities which include community pool, clubhouse, playground, tennis courts and more! Don't miss out on this amazing Westside Danville opportunity!
Location
State CA
County Contra Costa
Interior
Heating Forced Air
Cooling Central Air
Flooring Carpet, Stone, Wood
Fireplaces Type Family Room, Gas Starter, Living Room
Fireplace Yes
Appliance Gas Water Heater
Exterior
Parking Features Garage, Garage Door Opener
Garage Spaces 2.0
Garage Description 2.0
Pool Association
Amenities Available Clubhouse, Playground, Pool, Tennis Court(s)
View Y/N Yes
View Hills
Roof Type Tile
Attached Garage Yes
Total Parking Spaces 2
Private Pool No
Building
Story Two
Entry Level Two
Sewer Public Sewer
Architectural Style Contemporary
Level or Stories Two
Schools
School District San Ramon Valley
Others
HOA Name CA CHATEAU
Tax ID 208620063
Acceptable Financing Cash, Conventional
Listing Terms Cash, Conventional
Read Less Info
Want to know what your home might be worth? Contact us for a FREE valuation!

Our team is ready to help you sell your home for the highest possible price ASAP

Bought with Joe Frazzano • Compass
"My job is to find and attract mastery-based agents to the office, protect the culture, and make sure everyone is happy! "







