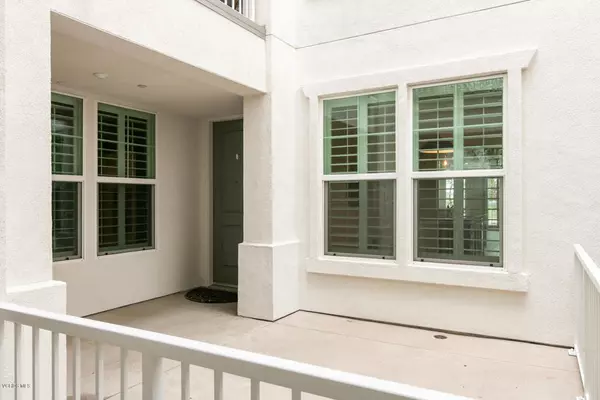$570,000
$599,000
4.8%For more information regarding the value of a property, please contact us for a free consultation.
2 Beds
2 Baths
1,700 SqFt
SOLD DATE : 06/19/2020
Key Details
Sold Price $570,000
Property Type Condo
Sub Type Condominium
Listing Status Sold
Purchase Type For Sale
Square Footage 1,700 sqft
Price per Sqft $335
Subdivision Port Marluna - 526604
MLS Listing ID V0-220001971
Sold Date 06/19/20
Bedrooms 2
Full Baths 2
Condo Fees $485
Construction Status Updated/Remodeled,Turnkey
HOA Fees $485/mo
HOA Y/N Yes
Year Built 2018
Lot Size 1,742 Sqft
Property Description
Your not in Venice anymore! But with the water channel and the Gondola passing by, it sure will feel like your on vacation all the time. This urban community of Seabridge places all your lifestyle options at your fingertips. Whether it is the private community gym,pool, spa, various firepits or just walking along the bridges or canals, it's here for the next owner. This home is part of The Enclave, & the newest residential part of the Seabridge Community. This property features two bedrooms, two baths, with an open concept all on a single level. The home contains most of the sought after upgrades, from stainless appliances, engineered hardwood flooring, designer tiles,marble counter tops and wainscot wall design. The owner added personal touches with Plantation shutters ,paint and built in benches for dining. The private patio is a a wonderful addition to enjoy the California sunsets. This home also includes an enclosed garage space for your beach bikes and toys. Don't take my word for it, Stop by for a personal viewing. Seller says get it sold...
Location
State CA
County Ventura
Area Vc32 - Oxnard - Port Hueneme Beaches
Zoning rpd
Interior
Interior Features Built-in Features, Balcony, Separate/Formal Dining Room, Paneling/Wainscoting, All Bedrooms Down, Main Level Primary, Primary Suite, Walk-In Closet(s)
Heating Forced Air, Natural Gas
Flooring Wood
Fireplace Yes
Appliance Built-In, Double Oven, Gas Cooking, Gas Cooktop, Microwave, Range Hood, Self Cleaning Oven
Laundry Common Area
Exterior
Garage Spaces 2.0
Garage Description 2.0
Fence Wrought Iron
Pool Association, Community, In Ground
Community Features Gated, Pool
Utilities Available Sewer Connected
Amenities Available Controlled Access, Fitness Center, Fire Pit, Maintenance Grounds, Barbecue, Other, Playground, Pet Restrictions, Recreation Room, Security, Storage
Waterfront Description Bayfront,Canal Access,Ocean Side Of Highway
View Y/N Yes
View Marina, Mountain(s), Water
Porch Deck
Total Parking Spaces 2
Private Pool Yes
Building
Faces West
Story 1
Entry Level One
Sewer Public Sewer, Septic Tank
Architectural Style Cape Cod
Level or Stories One
New Construction No
Construction Status Updated/Remodeled,Turnkey
Others
Senior Community No
Tax ID 1880361045
Security Features Carbon Monoxide Detector(s),Fire Sprinkler System,Gated Community,24 Hour Security,Key Card Entry,Smoke Detector(s),Security Lights
Acceptable Financing Cash, Cash to New Loan, Conventional
Listing Terms Cash, Cash to New Loan, Conventional
Special Listing Condition Standard
Read Less Info
Want to know what your home might be worth? Contact us for a FREE valuation!

Our team is ready to help you sell your home for the highest possible price ASAP

Bought with Sahib Bhasin • Century 21 Everest
"My job is to find and attract mastery-based agents to the office, protect the culture, and make sure everyone is happy! "







