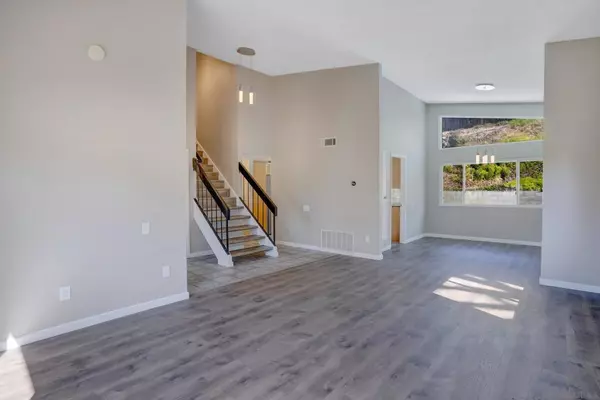$955,000
$924,900
3.3%For more information regarding the value of a property, please contact us for a free consultation.
4 Beds
3 Baths
2,074 SqFt
SOLD DATE : 06/24/2022
Key Details
Sold Price $955,000
Property Type Single Family Home
Sub Type Single Family Residence
Listing Status Sold
Purchase Type For Sale
Square Footage 2,074 sqft
Price per Sqft $460
Subdivision Chula Vista
MLS Listing ID 220012142SD
Sold Date 06/24/22
Bedrooms 4
Full Baths 2
Half Baths 1
HOA Y/N No
Year Built 1975
Lot Size 7,200 Sqft
Property Description
Welcome to one of the most highly coveted neighborhoods in Chula Vista, Rancho Del Rey! This home has never been on the market and has been wonderfully cared for by the ORIGINAL OWNERS. Its prime location in a cul-de-sac backs into Independence Park. This family home boasts 4 full size bedrooms and 2 1/2 bathrooms. Both kitchen and bathrooms have recently been remodeled. The natural sunlight pours into the home during all points of the day. The heated private pool and spa has been meticulously maintained with a fully operable pool cleaning system and receives routine servicing. The oversized deck from the master bedroom brings you the ultimate indoor/outdoor living experience. PAID OFF solar panels will provide the new owners with below average utility costs. You are a short distance to all the top rated schools, Southwestern College and are surrounded by prime shopping centers. You will not want to miss out on this chance to own your very own oasis in a superb neighborhood! Equipment: Dryer,Pool/Spa/Equipment, Washer Sewer: Sewer Connected Topography: LL
Location
State CA
County San Diego
Area 91910 - Chula Vista
Interior
Interior Features Separate/Formal Dining Room, All Bedrooms Up, Jack and Jill Bath, Walk-In Closet(s)
Heating Forced Air, Natural Gas
Cooling Central Air
Fireplaces Type Family Room
Fireplace Yes
Appliance Dishwasher, Gas Cooktop, Gas Oven, Gas Range, Microwave, Refrigerator
Laundry Electric Dryer Hookup, Gas Dryer Hookup, In Garage
Exterior
Parking Features Driveway
Garage Spaces 2.0
Garage Description 2.0
Pool Filtered, Gas Heat, Heated, In Ground, Private
Roof Type Shingle
Attached Garage Yes
Total Parking Spaces 4
Private Pool Yes
Building
Story 2
Entry Level Two
Level or Stories Two
Others
Senior Community No
Tax ID 6423202500
Acceptable Financing Cash, Conventional, Cal Vet Loan, FHA, VA Loan
Listing Terms Cash, Conventional, Cal Vet Loan, FHA, VA Loan
Financing Conventional
Read Less Info
Want to know what your home might be worth? Contact us for a FREE valuation!

Our team is ready to help you sell your home for the highest possible price ASAP

Bought with Jorge Alvarez • Compass
"My job is to find and attract mastery-based agents to the office, protect the culture, and make sure everyone is happy! "







