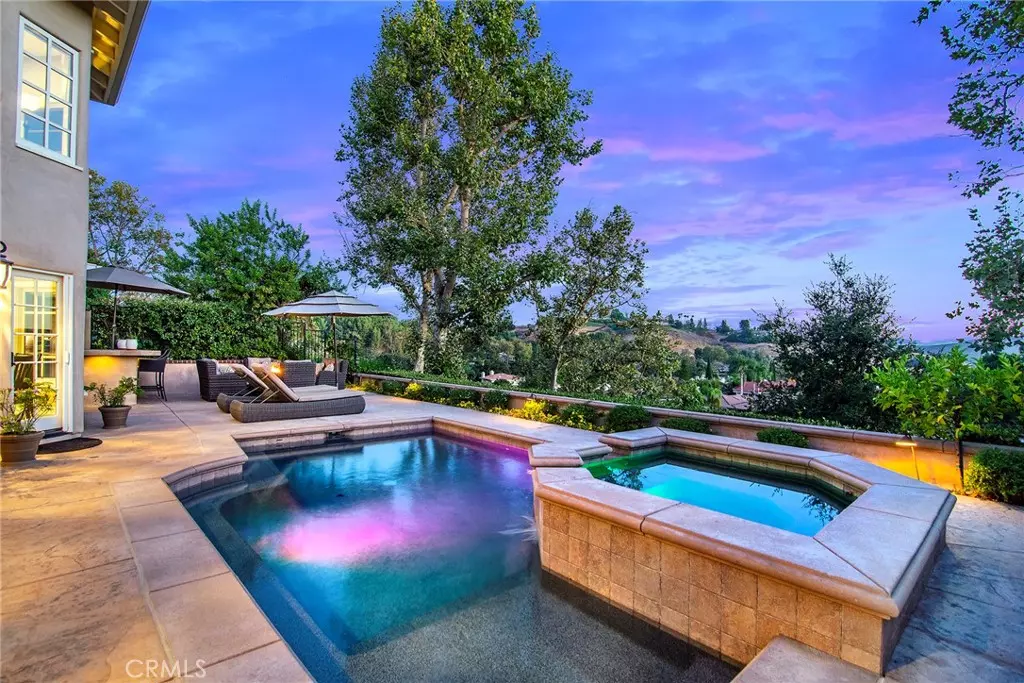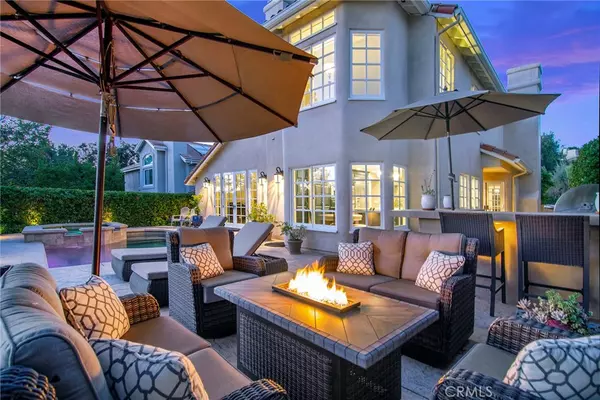$2,335,000
$2,399,000
2.7%For more information regarding the value of a property, please contact us for a free consultation.
4 Beds
3 Baths
3,604 SqFt
SOLD DATE : 09/01/2022
Key Details
Sold Price $2,335,000
Property Type Single Family Home
Sub Type Single Family Residence
Listing Status Sold
Purchase Type For Sale
Square Footage 3,604 sqft
Price per Sqft $647
Subdivision Master Series (773)
MLS Listing ID SR22163102
Sold Date 09/01/22
Bedrooms 4
Full Baths 3
Condo Fees $350
HOA Fees $116/qua
HOA Y/N Yes
Year Built 1988
Lot Size 6,468 Sqft
Property Description
Absolutely stunning Expanded Master Series home located on the 9th tee of the North Ranch Valley course with panoramic golf course, mountain and sunset views that set this location apart. Completely remodeled with the highest custom quality, vaulted ceilings, wood floors upstairs and down, chefs kitchen with, Carrera slab marble counters, stainless appliances and center island with pendant lighting. The breakfast nook has bay windows and the family room is at the opposite end of the kitchen area, finished with a stack stone fireplace and stone finished wall. Primary suite has magnificent views and remodeled master bath with free-standing tub and finished closets. The entertainers back yard includes a Pebble-Tec, saltwater pool and spa, and features a BBQ center, stamped concrete patio, and unobstructed views. House has smooth stucco as well. Must be seen.
Location
State CA
County Ventura
Area Wv - Westlake Village
Zoning RPD1.5
Rooms
Main Level Bedrooms 1
Interior
Interior Features Breakfast Area, Separate/Formal Dining Room, Bedroom on Main Level, Primary Suite
Heating Central
Cooling Central Air
Flooring Wood
Fireplaces Type Family Room, Gas, Living Room, Primary Bedroom, Wood Burning
Fireplace Yes
Appliance Barbecue, Double Oven, Gas Cooktop, Disposal, Microwave, Refrigerator
Laundry Laundry Room
Exterior
Parking Features Driveway, Garage
Garage Spaces 3.0
Garage Description 3.0
Pool Gunite, In Ground, Pebble, Private
Community Features Street Lights, Suburban
Amenities Available Call for Rules, Golf Course
View Y/N Yes
View Golf Course, Mountain(s), Panoramic
Attached Garage Yes
Total Parking Spaces 3
Private Pool Yes
Building
Lot Description Back Yard, Irregular Lot, Landscaped, On Golf Course
Story 2
Entry Level Two
Sewer Public Sewer
Water Public
Level or Stories Two
New Construction No
Schools
School District Conejo Valley Unified
Others
HOA Name Fairway Oaks
Senior Community No
Tax ID 6900402025
Acceptable Financing Cash, Cash to New Loan, Conventional, Fannie Mae
Listing Terms Cash, Cash to New Loan, Conventional, Fannie Mae
Financing Cash
Special Listing Condition Standard
Read Less Info
Want to know what your home might be worth? Contact us for a FREE valuation!

Our team is ready to help you sell your home for the highest possible price ASAP

Bought with Sharon Berman • Dilbeck Estates
"My job is to find and attract mastery-based agents to the office, protect the culture, and make sure everyone is happy! "







