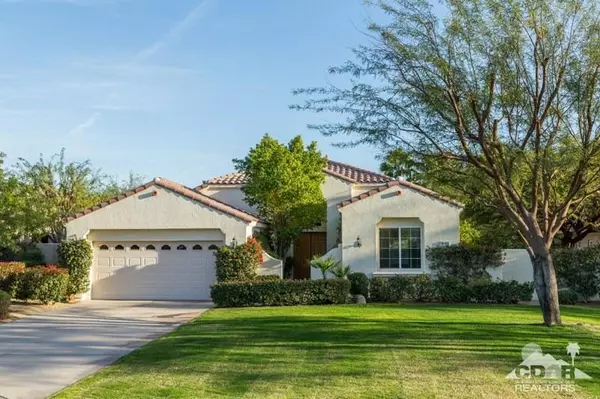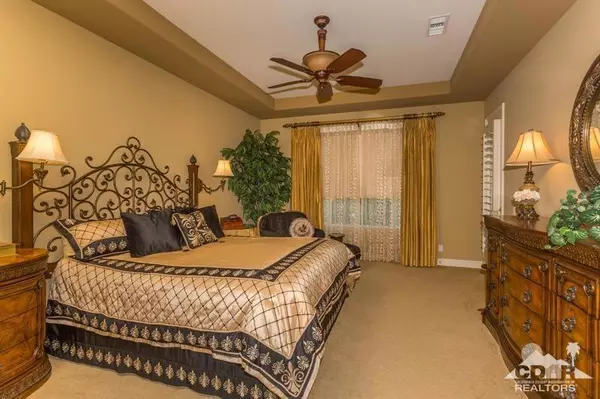$1,429,000
$1,429,000
For more information regarding the value of a property, please contact us for a free consultation.
3 Beds
4 Baths
2,811 SqFt
SOLD DATE : 05/27/2022
Key Details
Sold Price $1,429,000
Property Type Single Family Home
Sub Type Single Family Residence
Listing Status Sold
Purchase Type For Sale
Square Footage 2,811 sqft
Price per Sqft $508
Subdivision Mountain View Cc
MLS Listing ID 219079428DA
Sold Date 05/27/22
Bedrooms 3
Full Baths 3
Half Baths 1
Condo Fees $400
HOA Fees $400/mo
HOA Y/N Yes
Year Built 2006
Lot Size 0.340 Acres
Property Description
This Sedona has a huge 14,810 sf. Yard and wide open south views across a greenbelt, the 10th fairway and a sparkling lake. The entry courtyard leads into a rotunda foyer that has the hallway to the two-bedroom/two-bath guest wing plus the main hallway that leads you past the formal dining room and the den/media room before opening up to the spacious Great Room. It's made for entertaining with its fireplace, media center, wet bar and a wall of windows that captures the great views. The gourmet kitchen boasts slab granite counters, Euro maple cabinets, built-in fridge, convection oven, a big central island and a cozy breakfast area. The spacious master suite features a huge walk-in closet, master bath with a Roman tub, separate shower, and dual vanities.
Location
State CA
County Riverside
Area 313 - La Quinta South Of Hwy 111
Interior
Interior Features Utility Room
Heating Natural Gas, Zoned
Cooling Zoned
Flooring Tile
Fireplaces Type Gas, Great Room
Fireplace Yes
Appliance Dishwasher, Electric Oven, Gas Cooktop, Hot Water Circulator
Laundry Laundry Room
Exterior
Parking Features Garage, Garage Door Opener
Garage Spaces 3.0
Garage Description 3.0
Pool Gunite, Electric Heat, In Ground
Community Features Golf, Gated
Utilities Available Cable Available
Amenities Available Clubhouse, Controlled Access, Sport Court, Maintenance Grounds, Game Room, Lake or Pond, Meeting Room, Meeting/Banquet/Party Room, Pet Restrictions, Recreation Room, Sauna, Tennis Court(s)
View Y/N Yes
View Golf Course, Lake, Mountain(s), Panoramic
Attached Garage Yes
Total Parking Spaces 3
Private Pool Yes
Building
Lot Description Planned Unit Development, Sprinkler System
Story 1
Entry Level One
Level or Stories One
New Construction No
Others
Senior Community No
Tax ID 777310023
Security Features Gated Community,24 Hour Security
Acceptable Financing Cash to New Loan
Listing Terms Cash to New Loan
Financing Cash
Special Listing Condition Standard
Read Less Info
Want to know what your home might be worth? Contact us for a FREE valuation!

Our team is ready to help you sell your home for the highest possible price ASAP

Bought with Marilu Wessman Carroll • Premier Properties
"My job is to find and attract mastery-based agents to the office, protect the culture, and make sure everyone is happy! "







