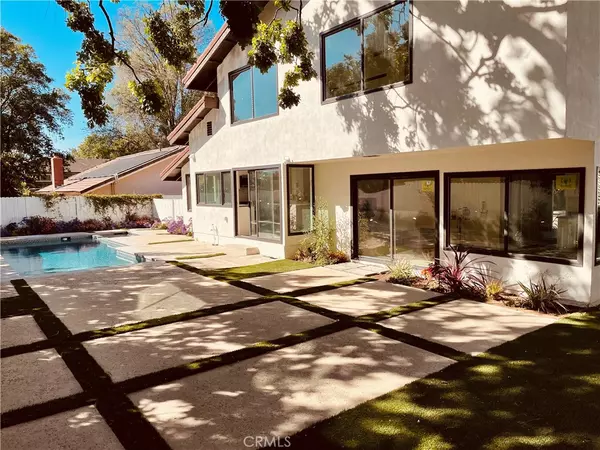$1,600,000
$1,649,900
3.0%For more information regarding the value of a property, please contact us for a free consultation.
4 Beds
3 Baths
2,251 SqFt
SOLD DATE : 05/25/2022
Key Details
Sold Price $1,600,000
Property Type Single Family Home
Sub Type Single Family Residence
Listing Status Sold
Purchase Type For Sale
Square Footage 2,251 sqft
Price per Sqft $710
Subdivision Westlake Hills (729)
MLS Listing ID SR22075757
Sold Date 05/25/22
Bedrooms 4
Full Baths 2
Half Baths 1
Construction Status Updated/Remodeled
HOA Y/N No
Year Built 1970
Lot Size 7,226 Sqft
Property Description
Stunning Totally Remodel! Premier cul-de-sac location in Westlake Hills. Come and see this amazing totally remodeled four (4) bedrooms and two and one half (2.5) bathrooms two story house with a beautiful backyard with a pool and spa. All brand new windows and doors, new upgraded LED recess lighting throughout the house, remodeled kitchen with all new kitchen cabinets, new counter tops, all new kitchen appliances with a 36 wide six burners range. Brand new wet-bar area in the family room with a stainless sink and a wine cooler. Fireplace in living room. Hardwood flooring on the entire first floor and all bedrooms on the second floor. All bathrooms have brand new vanities, new counter top, and plumbing and light fixtures. Pool and spa has been redone with new plaster, new tiles, all new copping and new pool and spa equipment. Brand new 220 electrical panel. Two car garage. Walk to renowned Russel Park, hiking trails, Westlake Promenade, premier restaurants. This home truly has everything you need. Come and see it and fall in love!!!!
Location
State CA
County Ventura
Area Wv - Westlake Village
Zoning R1-8
Interior
Interior Features Beamed Ceilings, Wet Bar, Breakfast Bar, Balcony, Breakfast Area, Separate/Formal Dining Room, Eat-in Kitchen, Granite Counters, High Ceilings, Recessed Lighting, Two Story Ceilings, Bar, All Bedrooms Up, Attic, Primary Suite
Heating Central, Forced Air, Fireplace(s), Natural Gas
Cooling Central Air, Electric
Flooring Wood
Fireplaces Type Gas, Living Room
Fireplace Yes
Appliance 6 Burner Stove, Built-In Range, Dishwasher, Gas Range, Microwave, Water To Refrigerator, Water Heater
Laundry Washer Hookup, Electric Dryer Hookup, Gas Dryer Hookup, In Garage
Exterior
Parking Features Door-Single, Driveway, Garage Faces Front, Garage
Garage Spaces 2.0
Garage Description 2.0
Fence Wood
Pool Gas Heat, Heated, In Ground, Permits, Private, See Remarks
Community Features Street Lights, Suburban, Sidewalks
Utilities Available Electricity Connected, Natural Gas Connected, Sewer Connected, Water Connected
View Y/N No
View None
Roof Type Metal
Porch Concrete, Open, Patio, Porch
Attached Garage Yes
Total Parking Spaces 4
Private Pool Yes
Building
Lot Description 0-1 Unit/Acre, Cul-De-Sac, Drip Irrigation/Bubblers, Front Yard, Sprinklers In Rear, Sprinklers In Front, Landscaped, Level, Sprinklers Timer, Sprinklers On Side, Sprinkler System
Story 2
Entry Level Two
Foundation Slab
Sewer Public Sewer
Water Public
Architectural Style Traditional
Level or Stories Two
New Construction No
Construction Status Updated/Remodeled
Schools
School District Las Virgenes
Others
Senior Community No
Tax ID 6800092025
Security Features Carbon Monoxide Detector(s),Smoke Detector(s)
Acceptable Financing Cash, Cash to New Loan, Conventional
Listing Terms Cash, Cash to New Loan, Conventional
Financing Cash to New Loan
Special Listing Condition Standard
Read Less Info
Want to know what your home might be worth? Contact us for a FREE valuation!

Our team is ready to help you sell your home for the highest possible price ASAP

Bought with Carlo Orshani • Paragon Group Real Estate Services
"My job is to find and attract mastery-based agents to the office, protect the culture, and make sure everyone is happy! "







