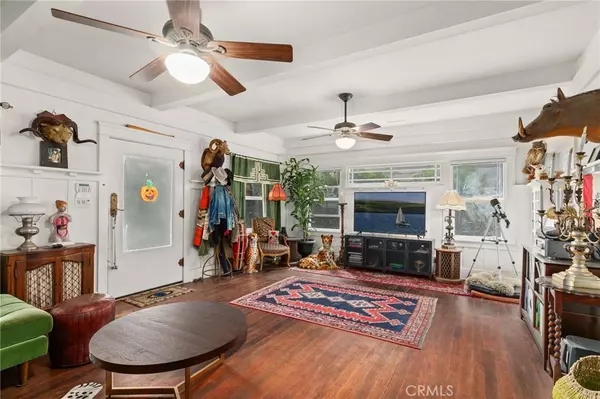$795,000
$800,000
0.6%For more information regarding the value of a property, please contact us for a free consultation.
2 Beds
2 Baths
1,368 SqFt
SOLD DATE : 03/08/2022
Key Details
Sold Price $795,000
Property Type Single Family Home
Sub Type Single Family Residence
Listing Status Sold
Purchase Type For Sale
Square Footage 1,368 sqft
Price per Sqft $581
Subdivision ,Unknown
MLS Listing ID PW21239162
Sold Date 03/08/22
Bedrooms 2
Full Baths 2
Construction Status Building Permit,Updated/Remodeled,Turnkey
HOA Y/N No
Year Built 1912
Lot Size 4,800 Sqft
Property Description
Welcome to this exciting and unique opportunity to purchase an updated and restored 1912 Craftsman Bungalow that is located in a “Potential Landmark District” with G-C Zoning. This property can be used as a Single-Family Home or utilized for one of the many General Commercial Zoning G-C business uses. The house has been thoughtfully modernized, while preserving the early century character and charm. The classic front porch builds anticipation for the Craftsman features to follow, and the oversized front living room doesn’t disappoint with the original built-in shelving with desk, the tall, beamed ceiling, and the striking door and window moldings. The original, refinished wood flooring continues through the large double pocket doors to the spacious dining room that has more built-in cabinets and window bench seating. The kitchen opens to the dining area and has been timelessly updated with white Shaker cabinets, quartz counters, and black and white flooring. Both bathrooms have been completely remodeled with tilework that is consistent with early 1900s Craftsman styling, and one of the bathrooms even has a restored clawfoot tub! While the downstairs is 1,368 square feet, the back bedroom has a door that opens to a stairway up to the finished attic space that adds approximately 600 additional square feet of space that can be useful in various ways. At the back of the house, there is a laundry room that leads out to the back yard with multiple mature fruit trees. The house is complete with a functioning cellar and a detached garage. There are three on-site parking spots with potential to add 2-3 more if the garage is removed, and there is plenty of street parking. The property is located close to Downtown Fullerton, Fullerton College, and Cal State Fullerton, and it has great access to public transportation. Additional updates include the new roof, new plumbing with tankless water heater, new electrical, new HVAC, and new dual pane windows. There are countless options with the General Commercial Zoning, including: general office, medical office, barber shop, beauty salon, coffee house, tattoo parlor, boutique or antique shop, Chiropractor, Physical Therapy, Acupuncture, and many more. The complete list of General Commercial Zoning uses can be found on the City of Fullerton webpage or provided upon request.
Location
State CA
County Orange
Area 83 - Fullerton
Rooms
Other Rooms Storage
Main Level Bedrooms 2
Interior
Interior Features Beamed Ceilings, Built-in Features, Ceiling Fan(s), Separate/Formal Dining Room, High Ceilings, Paneling/Wainscoting, Storage, Attic, Bedroom on Main Level, Workshop
Heating Central
Cooling Central Air
Flooring Tile, Wood
Fireplaces Type None
Fireplace No
Appliance Dishwasher, Disposal, Gas Range, Tankless Water Heater
Laundry Inside, Laundry Room
Exterior
Parking Features Driveway Level, Garage, On Site, Private, See Remarks
Garage Spaces 1.0
Garage Description 1.0
Pool None
Community Features Curbs, Street Lights, Sidewalks
Utilities Available Cable Available, Electricity Connected, Natural Gas Connected, Phone Available, Sewer Connected, Water Connected
View Y/N Yes
View Neighborhood
Roof Type Composition
Accessibility See Remarks
Porch Rear Porch, Front Porch
Attached Garage No
Total Parking Spaces 4
Private Pool No
Building
Lot Description Back Yard, Corner Lot, Front Yard, Garden, Level
Story 2
Entry Level Two
Foundation Raised
Sewer Public Sewer
Water Public
Architectural Style Craftsman
Level or Stories Two
Additional Building Storage
New Construction No
Construction Status Building Permit,Updated/Remodeled,Turnkey
Schools
School District Fullerton Joint Union High
Others
Senior Community No
Tax ID 03317113
Acceptable Financing Cash, Cash to New Loan, Conventional, 1031 Exchange, FHA, Fannie Mae, Freddie Mac, Private Financing Available, Submit, VA Loan
Listing Terms Cash, Cash to New Loan, Conventional, 1031 Exchange, FHA, Fannie Mae, Freddie Mac, Private Financing Available, Submit, VA Loan
Financing Conventional
Special Listing Condition Standard
Read Less Info
Want to know what your home might be worth? Contact us for a FREE valuation!

Our team is ready to help you sell your home for the highest possible price ASAP

Bought with Ana Dittamo • Redfin Corporation

"My job is to find and attract mastery-based agents to the office, protect the culture, and make sure everyone is happy! "







