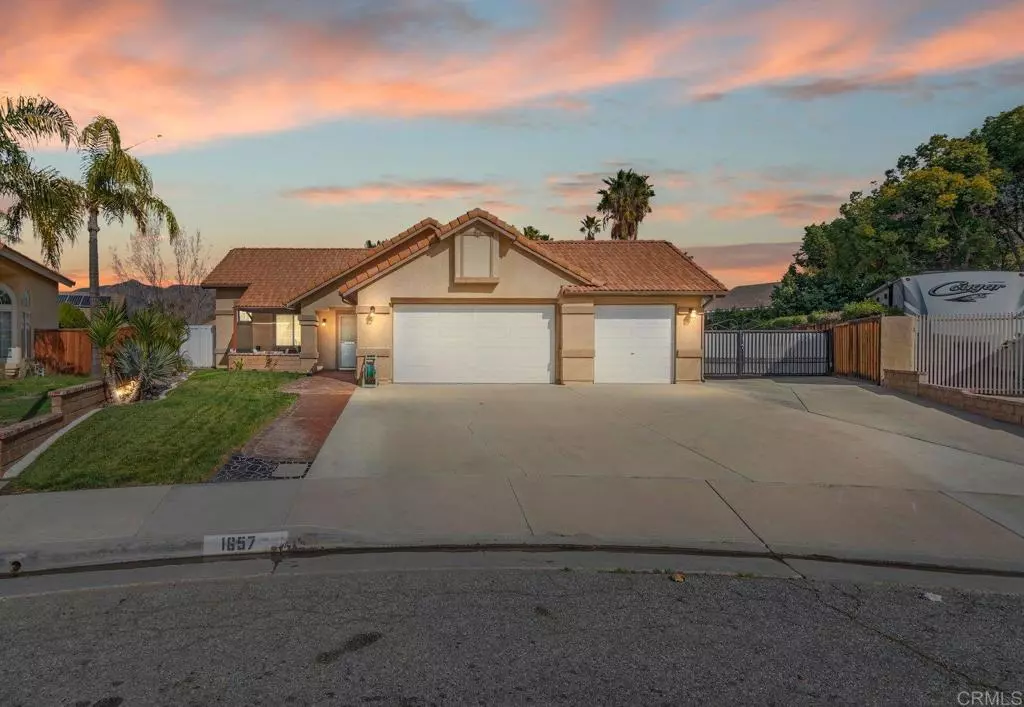$481,000
$425,000
13.2%For more information regarding the value of a property, please contact us for a free consultation.
3 Beds
2 Baths
1,539 SqFt
SOLD DATE : 02/28/2022
Key Details
Sold Price $481,000
Property Type Single Family Home
Sub Type Single Family Residence
Listing Status Sold
Purchase Type For Sale
Square Footage 1,539 sqft
Price per Sqft $312
Subdivision Rancho Vista Estates (636)
MLS Listing ID PTP2200489
Sold Date 02/28/22
Bedrooms 3
Full Baths 1
Three Quarter Bath 1
Construction Status Turnkey
HOA Y/N No
Year Built 1991
Lot Size 8,712 Sqft
Property Description
A MUST SEE! This lovely 3 bedroom, 2 bath, single story home with over 1500 Square feet of living space is located on a 8712 square foot lot with spacious RV parking. RV area is gated with full hook ups, sewer clean out and a large concrete driveway. The kitchen has all updated appliances, built in microwave and custom lighting. The Family room is a great open concept with a nice, cozy fireplace. Large Primary bedroom and bathroom, with dual vanity, a custom 2 person tub with tile to the ceiling and walk in closet. The sliding glass door off Primary bedroom leads out to covered patio. Step out to the large, private, fully fenced backyard. The home is nicely landscaped, both front and backyards, with dusk to dawn LED lighting. New Alumawood patio with overhead lighting and fans. And you'll love the garage, new overhead lighting has been added and the third stall has been converted into a 10x10 storage room. The entire house has upgraded lighting and ceiling fans added to each room. There is also a newer whole House Fan, to help keep your energy bill down. Excellent location and quiet neighborhood. Room for a pool and great for entertaining. Bring the family, all your toys, and make this house your home!
Location
State CA
County Riverside
Area 699 - Not Defined
Building/Complex Name RV Access/Parking, RV Hook-Ups, RV Sewer Dump
Zoning R1
Interior
Interior Features Ceiling Fan(s), Cathedral Ceiling(s), All Bedrooms Down
Heating Forced Air
Cooling Central Air, Whole House Fan
Fireplaces Type Family Room
Fireplace Yes
Appliance Dishwasher, Disposal, Gas Range, Microwave, Refrigerator, Water To Refrigerator, Dryer, Washer
Laundry Inside
Exterior
Exterior Feature Rain Gutters
Garage Spaces 3.0
Garage Description 3.0
Pool None
Community Features Curbs, Sidewalks
View Y/N No
View None
Porch Covered, Front Porch, Open, Patio
Attached Garage Yes
Total Parking Spaces 3
Private Pool No
Building
Lot Description Sprinkler System, Yard
Story 1
Entry Level One
Sewer Sewer Tap Paid
Water Public
Level or Stories One
Construction Status Turnkey
Schools
School District San Jacinto Unified
Others
Senior Community No
Tax ID 438432003
Acceptable Financing Cash, Conventional, FHA, VA Loan
Listing Terms Cash, Conventional, FHA, VA Loan
Financing Cash
Special Listing Condition Standard
Read Less Info
Want to know what your home might be worth? Contact us for a FREE valuation!

Our team is ready to help you sell your home for the highest possible price ASAP

Bought with Morgan Mennell • Allison James Estates & Homes
"My job is to find and attract mastery-based agents to the office, protect the culture, and make sure everyone is happy! "







